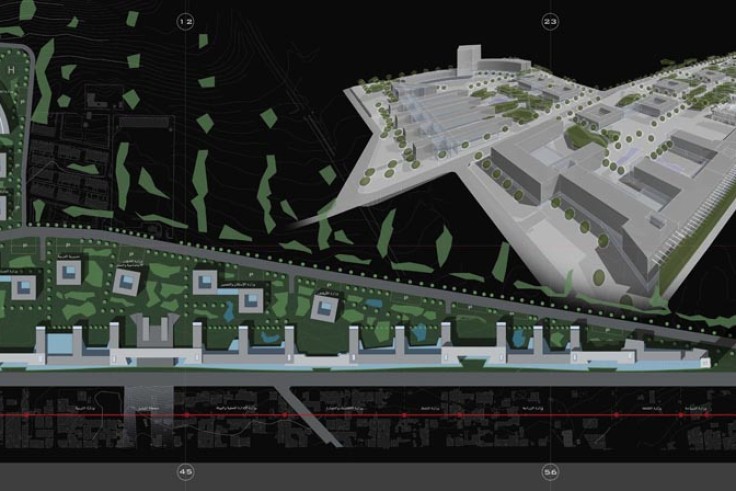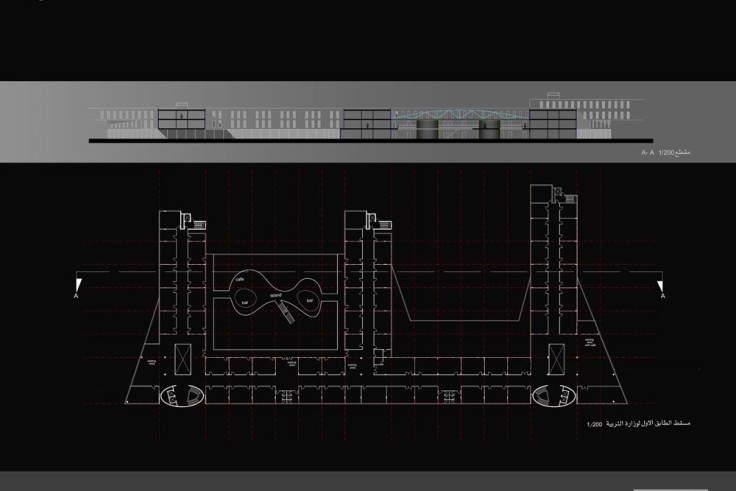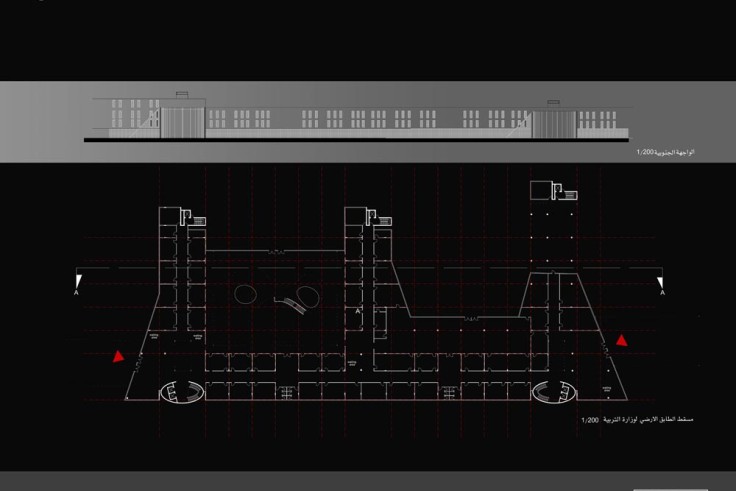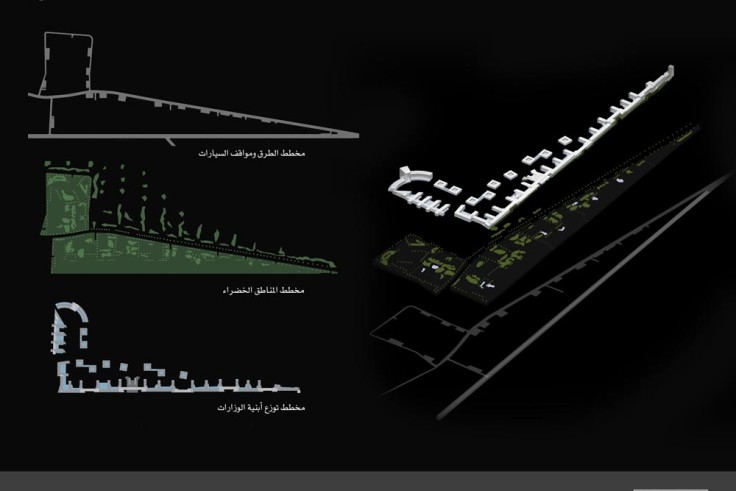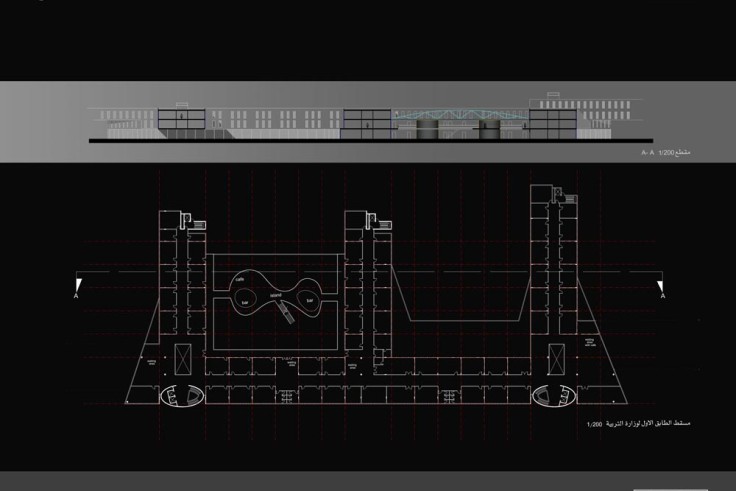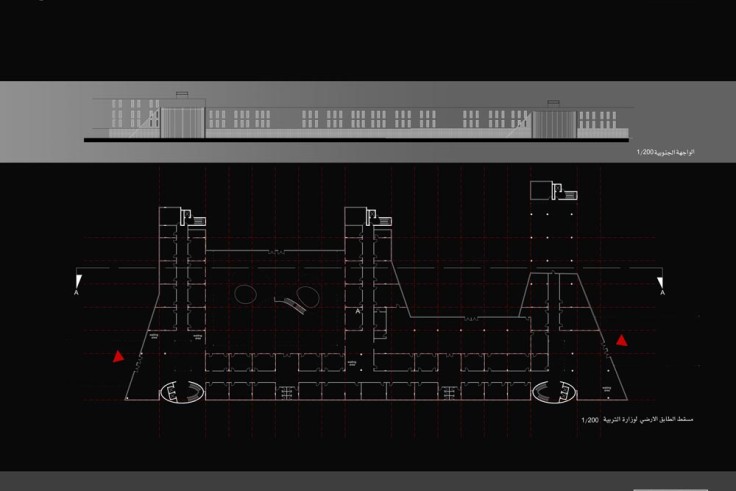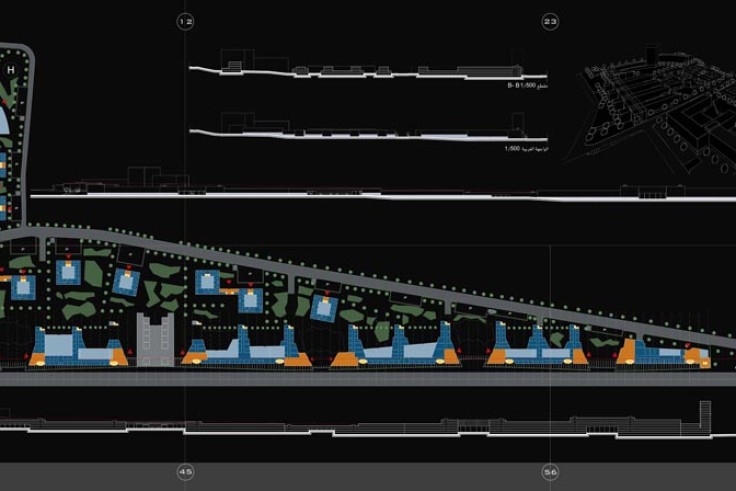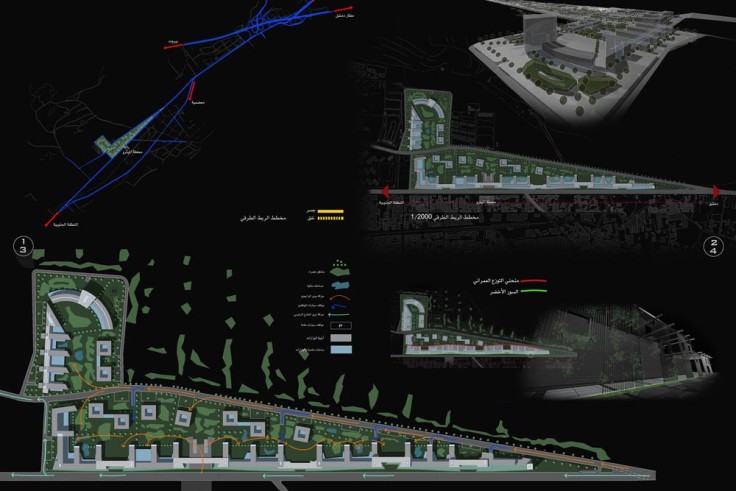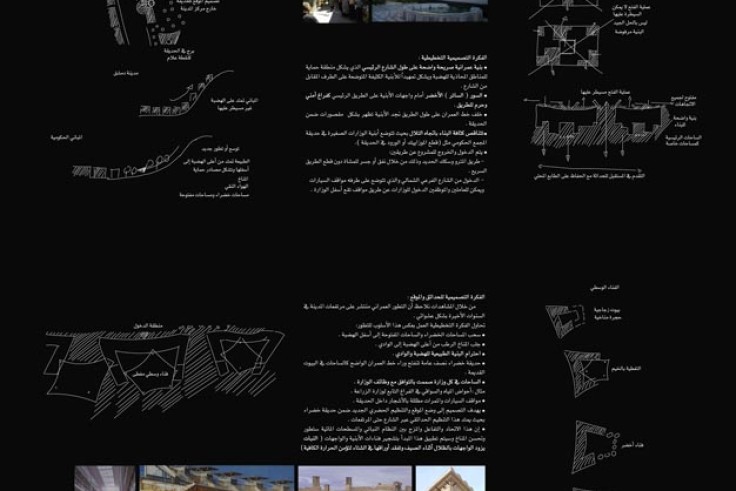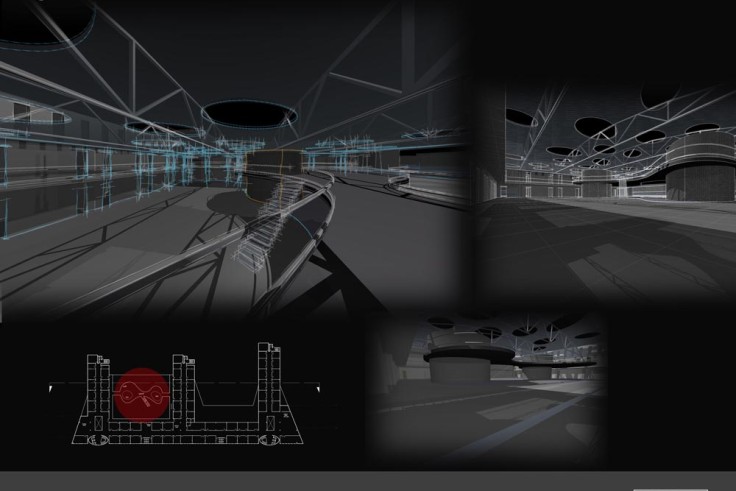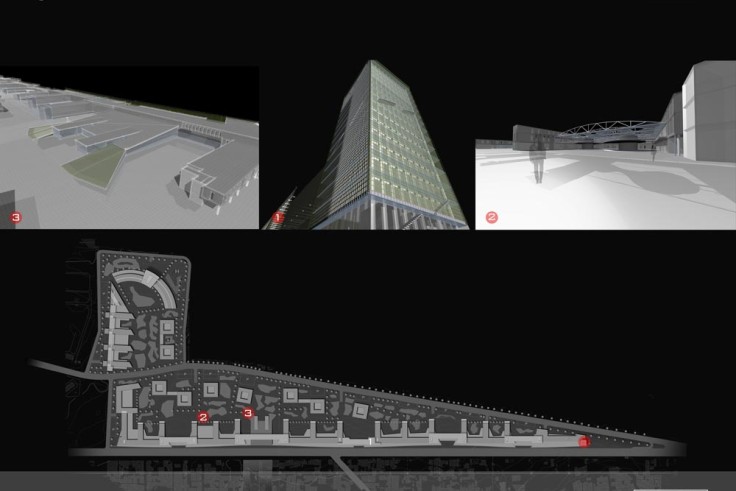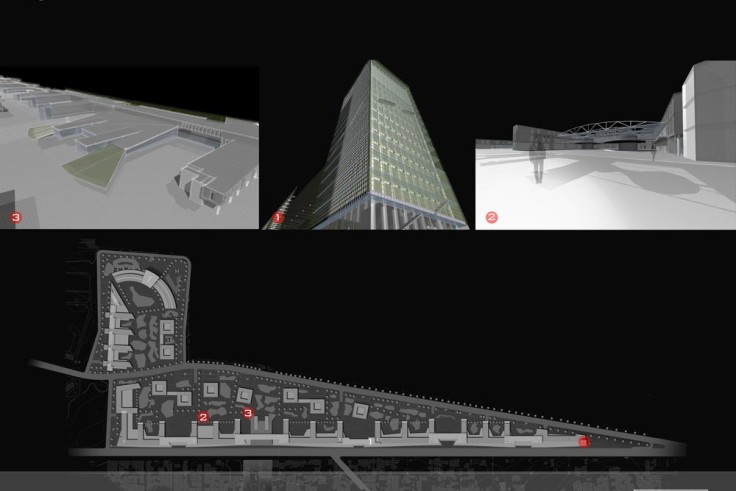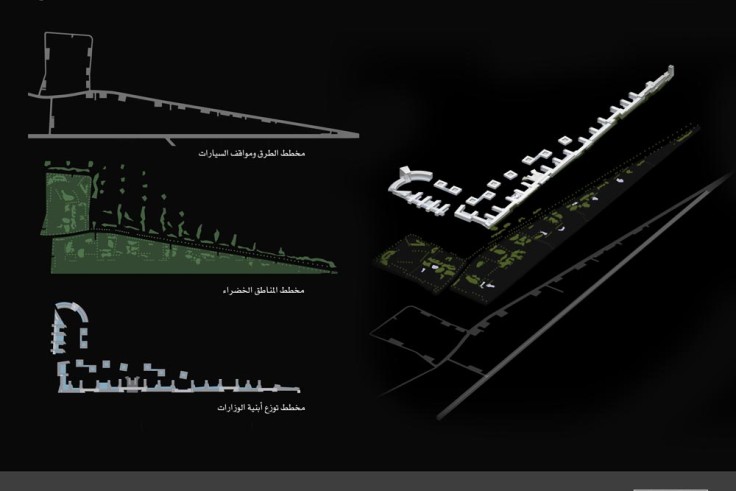Year
-0001 - -0001
Location
Syria - Damascus
Type
International
Team
MAG
Competition of Governmental Complex
Concept:
MAG - Maksoud Architectural Group
Mr. Muhsen Maksoud
Damascus
Syria
Facts:
1. Property size
293.000 m²
2. Usages
370.000 m² of usable space
25 % of which could be placed in an underground story according to the competition guidelines.
3. Surroundings / Surroundig Urban structure
- Competition site 10 km west of Damascus at the foot a hillside
- The side is bordered by a 4 lake urban highway on one side, and by a small private road on the other side at the foot of the hills.
- The adjacent building structures are mostly 2-3 story residential buildings, mostly built without an organized urban planning system.
- A regional commuter train line passes just south of the site. It is planned to have a train stop directly in vicinity to the site. Long term urban redevelopment of the residential area south of the site is planned.
- Redevelopment plans for the area north of the site at the foot of the hills vary from new site usage to redevelopment as a green open space.
- The maximal height of the buildings in the main area of the site is restricted to 8 to 16 M due to the flight-cone.
4. Design concept
The design concept is to concentrate the main building mass along the main road. The buildings are designed in such a way that with open, transparent + inviting structures they appear to have “open doors” as a symbol of the process of democracy. The building fronts are set back 10 – 15 meters.
This has the following advantages:
- open space in front of the buildings
- Definition of an urban street scrapes in contrast to the undefined urban structures across the street.
- Shade structure
The density of the buildings diminishes towards the hillsides. Buildings with partially covered courtyards , and pavilion style buildings are set into the newly developed landscape park.
(See the attached sketches.)
5. Technical / Energy concept
The design concept is to acknowledge the low-tech building that is typical for Syria. On the other hand it is also our goal to set an example for other developments in Syria + surrounding countries in that new technology is combined with traditional architecture und urban planning ideas.
5.1 Landscape planning
- Urban development of the last years has been the uncontrolled development into the hillsides of the city
- The planning concept is to try to work against this development. The open landscape is allowed to “grow” back down into the city.
- Green lungs bring fresh air into the city, open views into the open landscape provide recreational areas for the cities residents and supply a better urban micro climate. The intension of the design is to set the site and its new urban structure into a green urban park landscape. The incentive of an improved green landscape is meat to “spread” across the street and into the hillside. This combination between new vegetation systems and large water areas will improve the micro climate. It is indented to carry this concept through to the planting of building courtyards and facades. (Plants that provide shade to the facades in summer and loose their foliage in winter providing passive heating).
5.2
The problem of the extreme overheating of the buildings in the summer is dealt with the idea of reviving old architectural traditions of the Arabic world:
- building access via a central lobby
- Stairwells with open roofs that allow a natural ventilation to pull hot air out of the building. The amount of ventilation can be regulated adjustable vents.
5.3
The air conditioning / heating are to be regulation via a central system (example a “Betonkernaktivierung”, means activation of the concrete core ) in the ceiling or walls and facades.
5.4
Warm water / heating support via compressor heating pumps in panels that are mounted on the roofs
5.5
Solar panels are to be integrated in facades / membrane structures.
5.6
The water shortage is to be improved by collecting rainwater in cisterns, to be used for watering vegetation and using it as “grey” water, for example for toilets.
Please find enclosed:
- concept design
- preliminary sketches
- sun simulation analysis
21.07.05,
Roland Breunig, Thomas Wirth
architects.
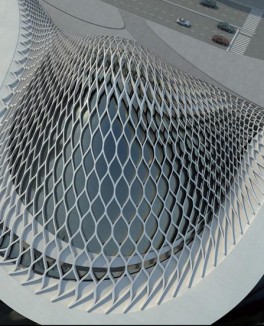
Parliament with Zaha Hadid
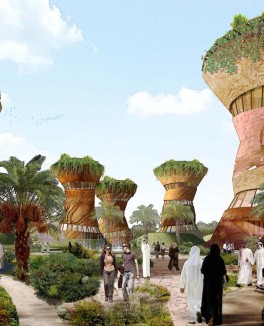
Doha Park
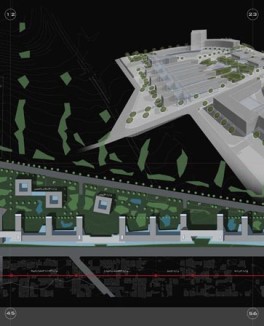
Competition of Governmental Complex
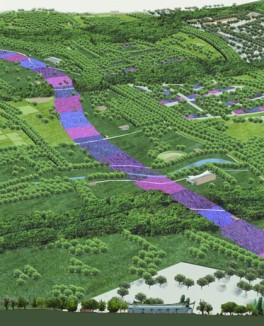
Eastern Park
Fill out the form and our manager will contact you for consultation.
