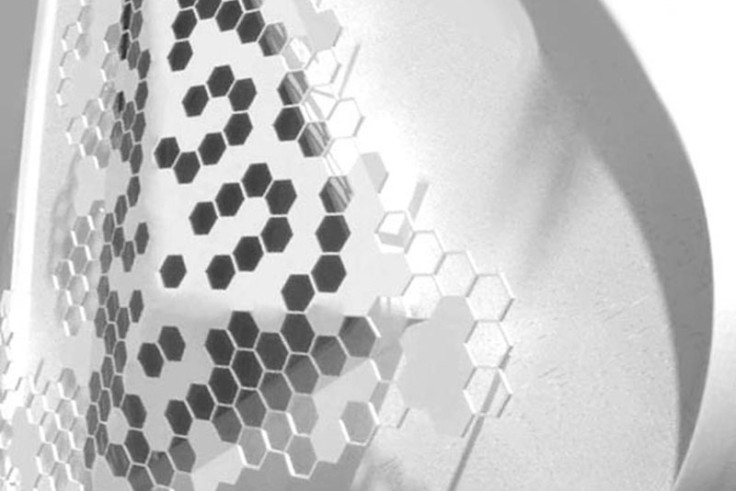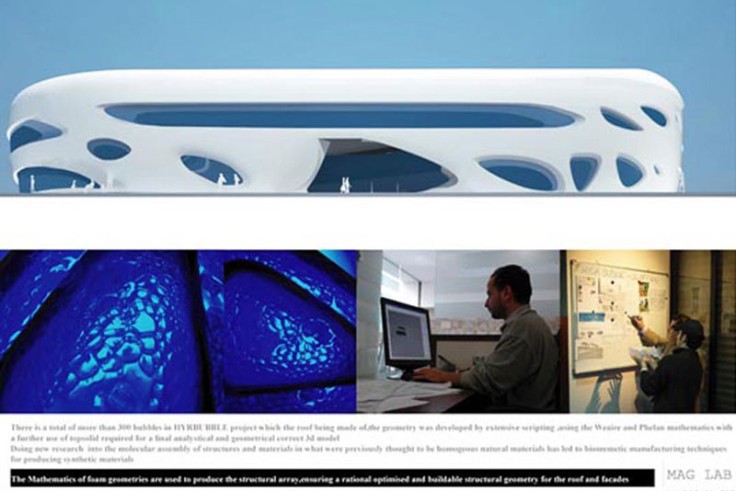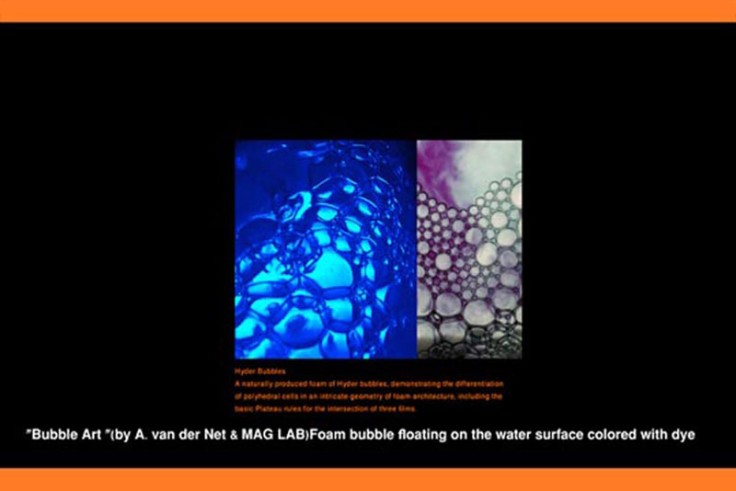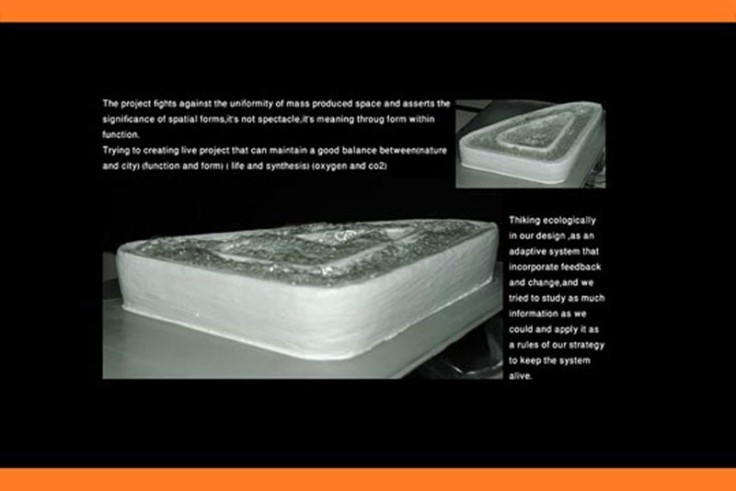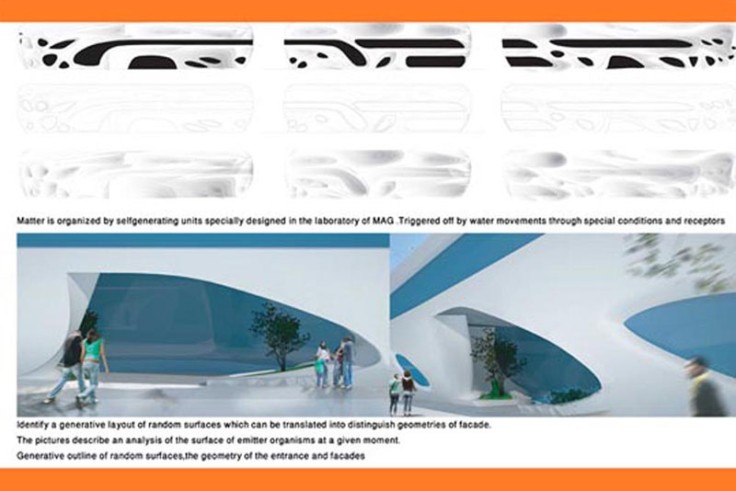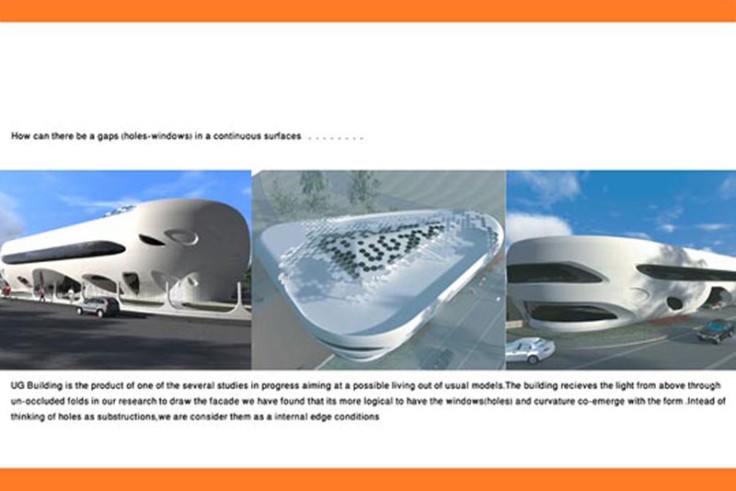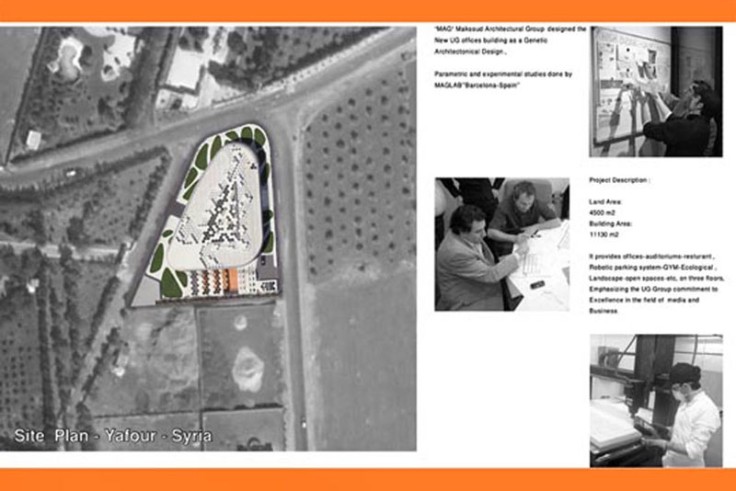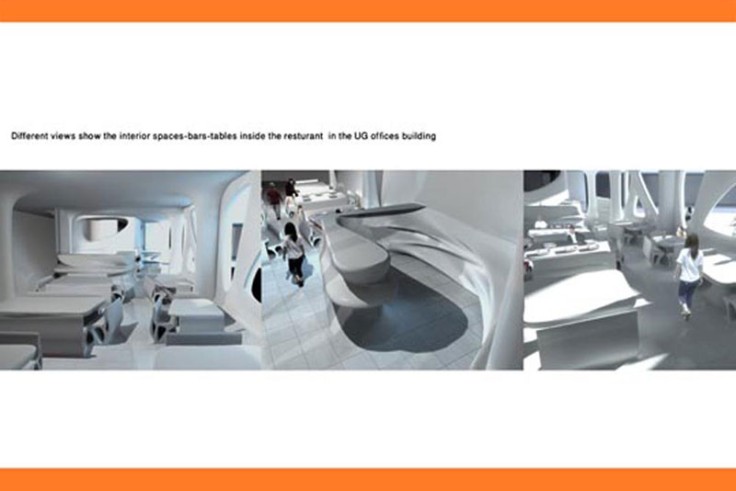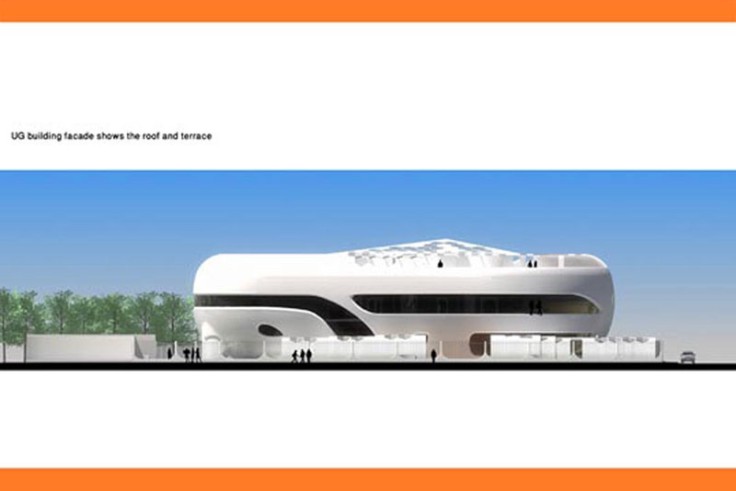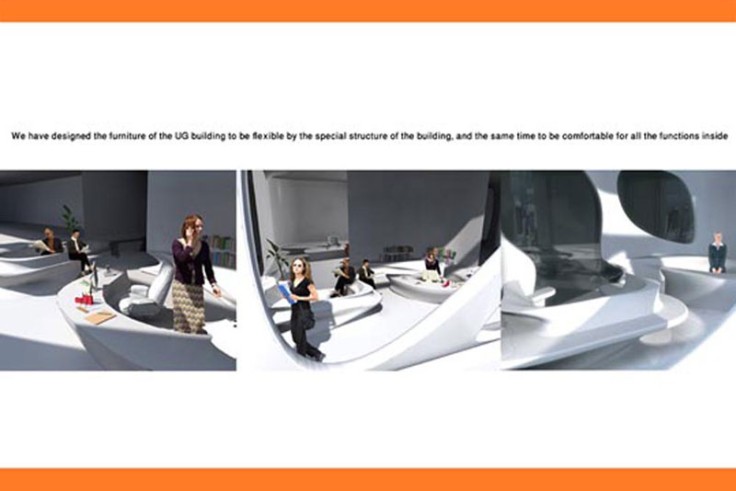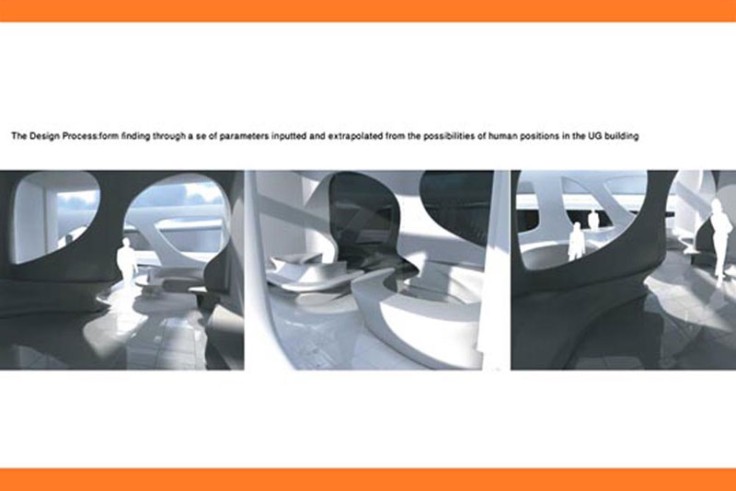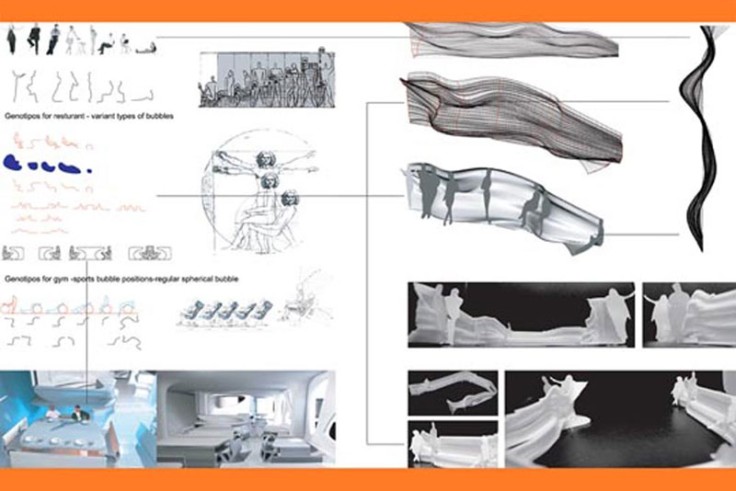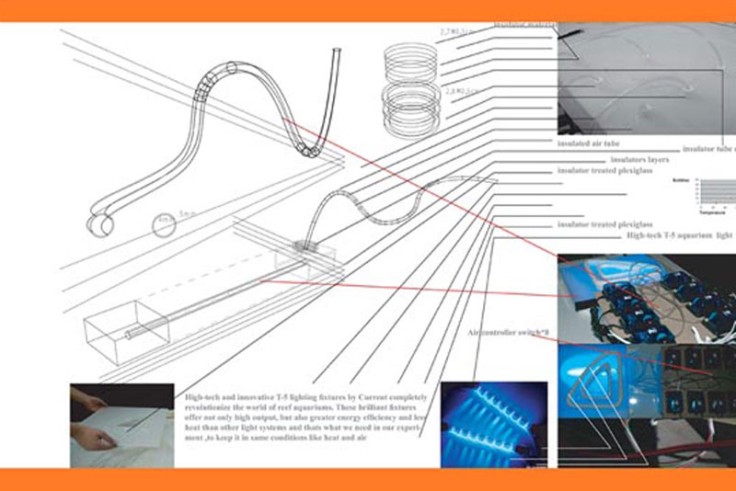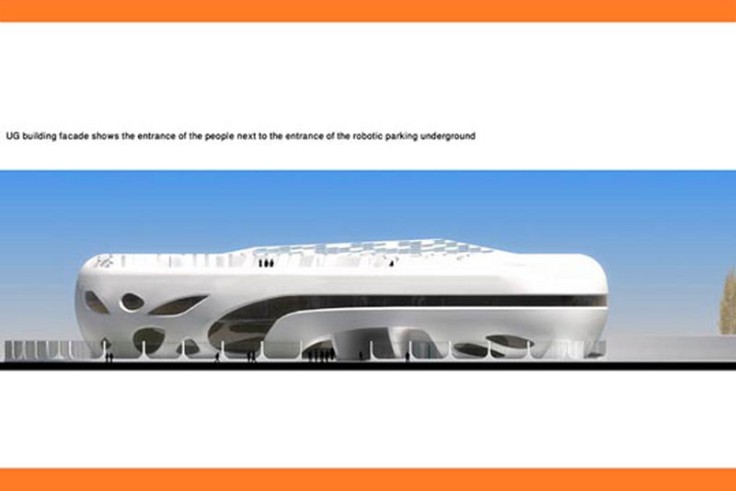Year
-0001 - -0001
Location
Syria - Damascus
Type
Bioparametrical works
Building Site
4500 m2
Building Area
11130 m2
Team
MAGLAB
Hydrbubble - UG Offices building
Hydrbubble (UG offices building), genetic architectonical design,firstbiodigital building in Damascus-Syria. Work in progress
Project Description :
Land Area:
4500 m2
Building Area:
11130 m2
It provides offices-auditoriums-restaurant, Robotic parking system-GYM-Ecological,Landscape-open spaces-etc, on three floors,Emphasizing the UG Group commitment toExcellence in the field of media and Business.
The project fights against the uniformity of mass produced space and asserts the significance of spatial forms, it’s not spectacle, it’s meaning through form within function.
Trying to creating live project that can maintain a good balance between (nature and city) (function and form) (life and synthesis) (oxygen and co2)
Thinking ecologically in our design, as an adaptive system that incorporate feedback and change, and we tried to study as much information as we could and apply it as a rules of our strategy to keep the system alive.
The mathematics of foam geometries are used to produce the structural array, ensuring a rational optimized and buildable structural geometry for the roof and facades
There is a total of more than 300 bubbles in HYDRBUBBLE project which the roof being made of, the geometry was developed by extensive scripting, using The Weaire and Phelan mathematics with a further use of topsolid software required for a final analytical and geometrical corrected 3d model .
Doing new research into the molecular assembly of a structures and materials in what were previously thought to be homogeneous natural materials has led Tobiomemetic Manufacturing techniques for producing synthetic materials
Matter is organized by selfgenerating units specially designed in the laboratory of MAG.
Triggered off by water movements through special conditions and receptors
Identify a generative layout of random surfaces which can be translated into distinguish geometries of facade.
The pictures describe an analysis of the surface of emitter organisms at a given moment.
Generative outline of random surfaces,the geometry of the entrance and facades
We have designed the furniture of the UG building to be flexible by the special structure of the building, and the same time to be comfortable for all the functions inside
The Design Process: form finding through a se of parameters inputted and extrapolated from the possibilities of human positions in the UG building
The HydrBubble as a cellular biological material has intricate interior structures,selforganized in hierarchies to produce modularity redundancy and differentiation.
HydrBubble Project designed by MAG (Maksoud Architectural Group)
Project Director (Main Design ) : Arch .Muhsen Maksoud
Project Leader Spain :M.Arch . Aref Maksoud – MAG LAB
Experimental studies and parametric design :
MAGLAB . Barcelona - Spain
Using parametric software and digital tools and fabrication technologies provide a strong potential to transform architecture practice and techniques. The implication of computing technologies on the design and production of architecture were the main subject matters.
MAG LAB did a partnership of collaborative association with a number of other practices:Biologists,environmental engineers,media and graphic consultants,as well as artist.....
UG Building is the product of one of the several studies in progress aiming at a possible living out of usual models. The building receives the light from above throughun-occluded folds in our research to draw the facade we have found that its more logical to have the windows (holes) and curvature co-emerge with the form .Instead ofthinking of holes as subtractions,we are consider them as an internal edge conditions.
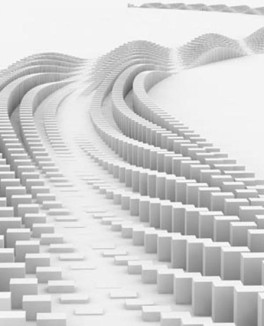
Eastern park
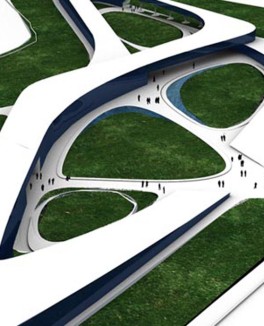
University
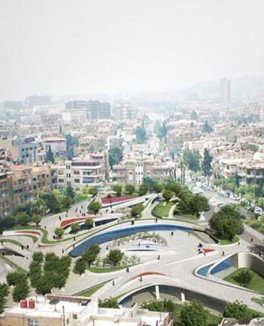
Sebky multy park competition
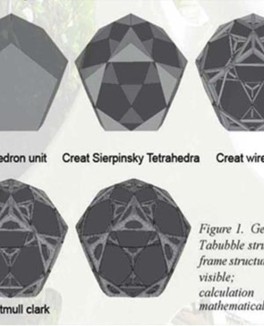
Tabubble
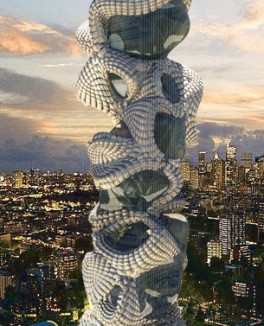
Future Skyscrapers 2015 - MAGLAB Academic Research
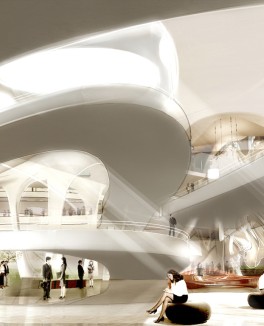
MAGLAB Research l Rome fashion pavilion 2012
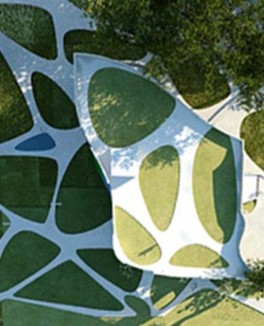
Villa morph
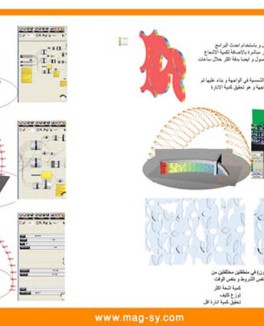
Historical military museum
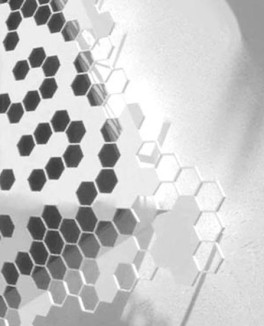
Hydr bubble
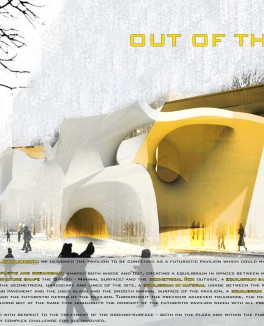
The Equilibrium / MAGLAB Research Pavilion - Moscow, Russia
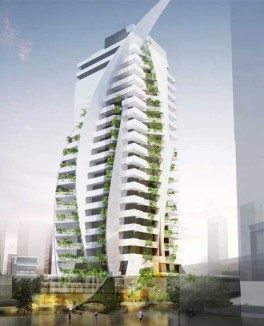
MAG Tower
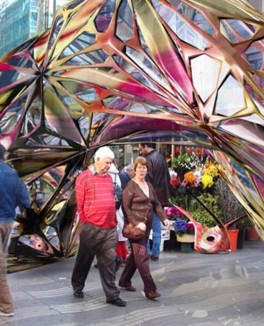
Flora
Fill out the form and our manager will contact you for consultation.
