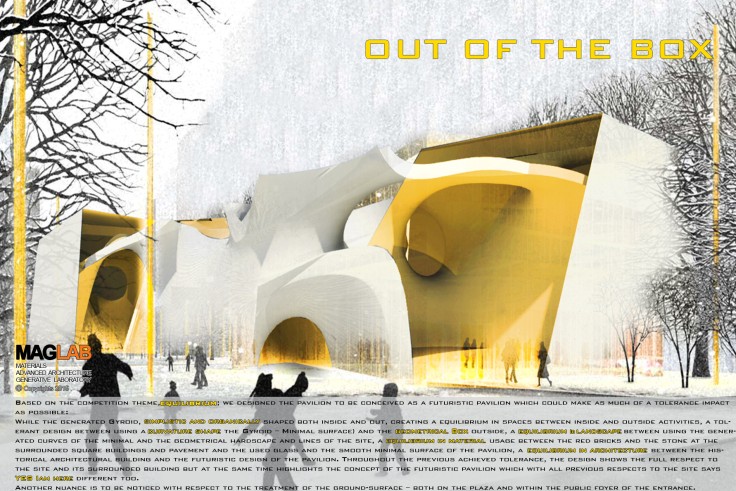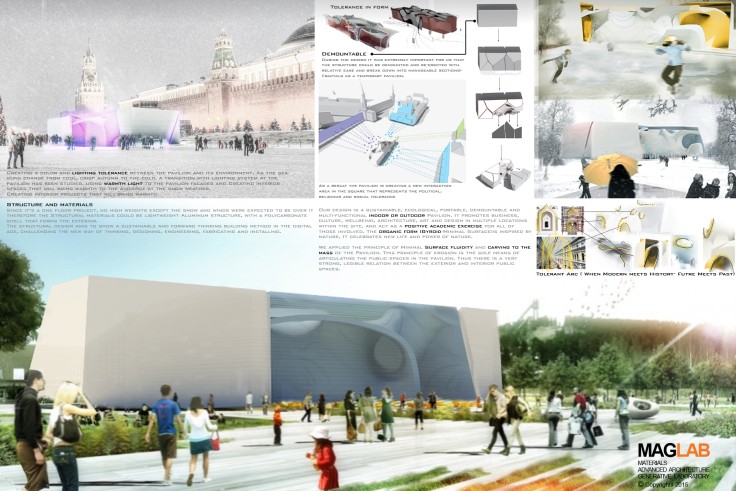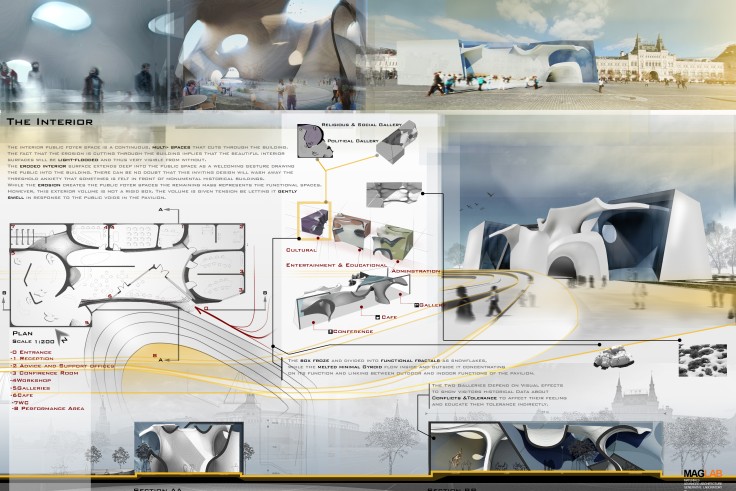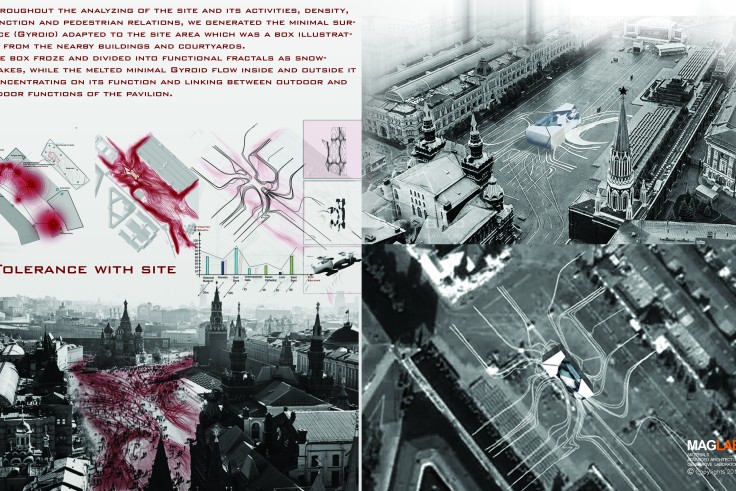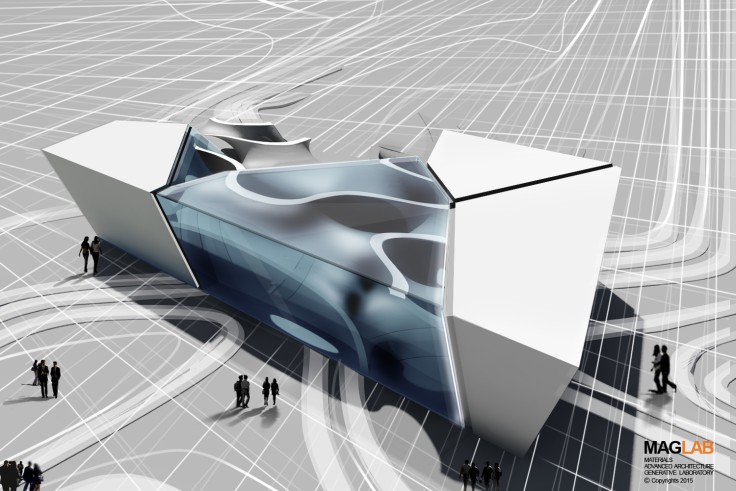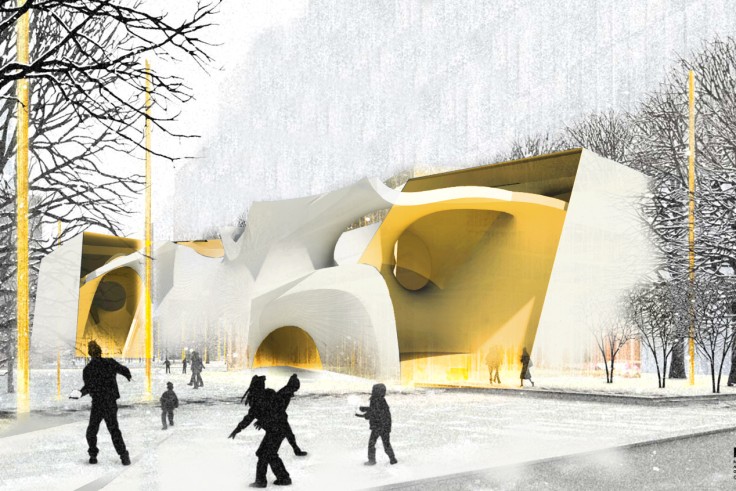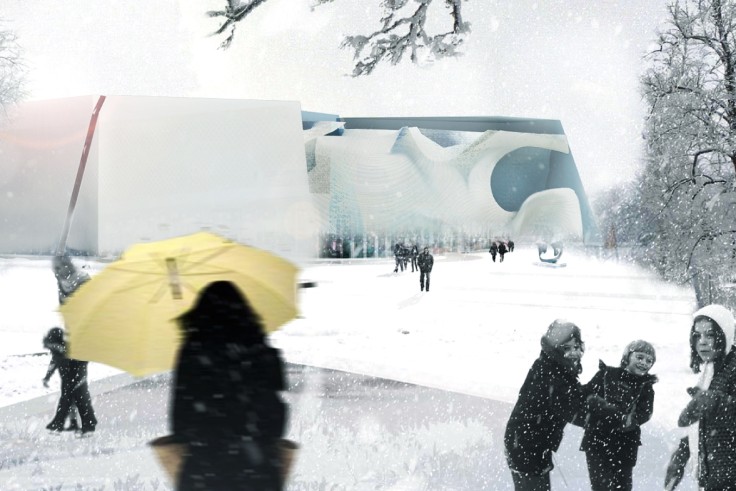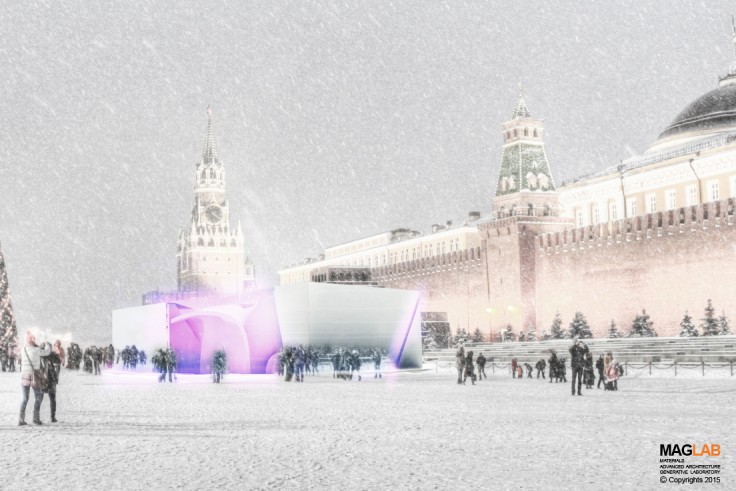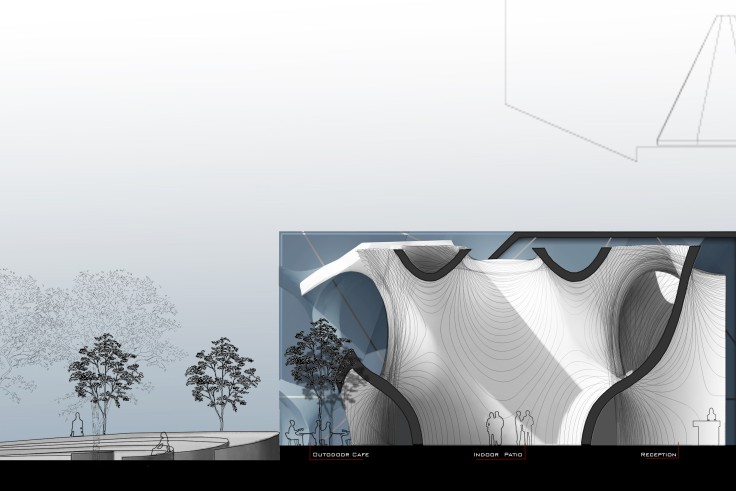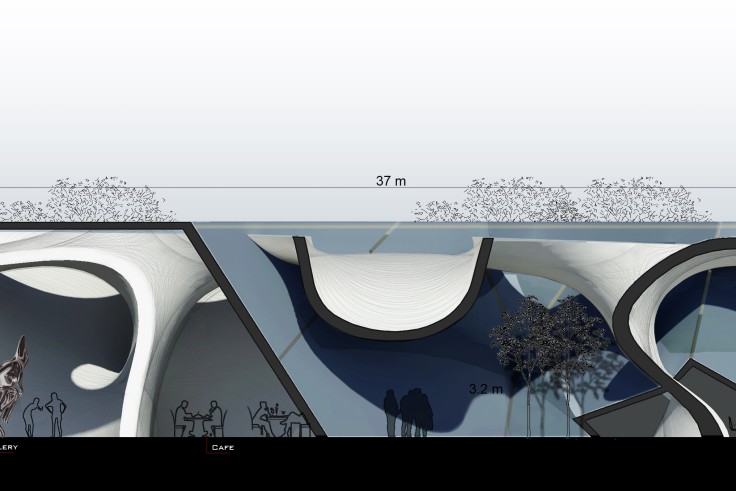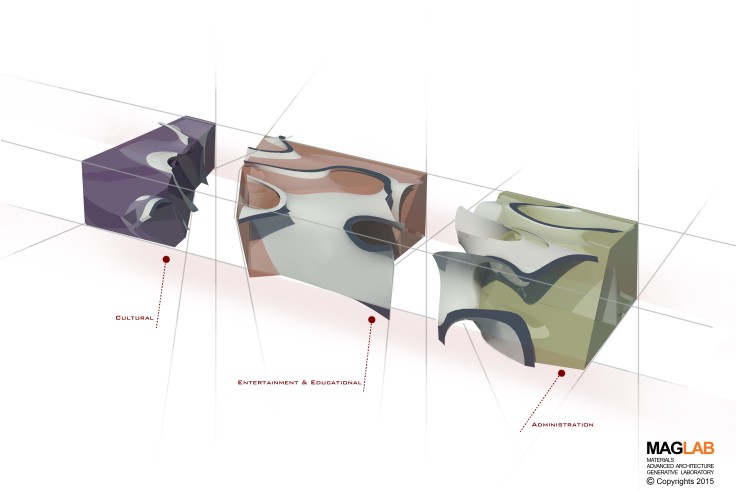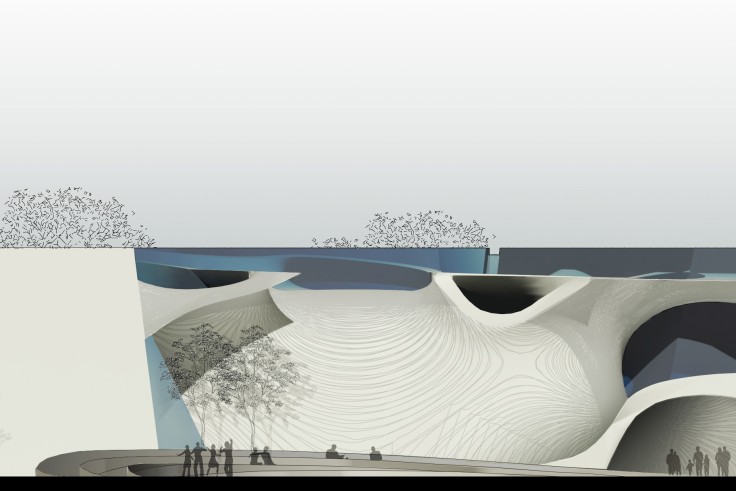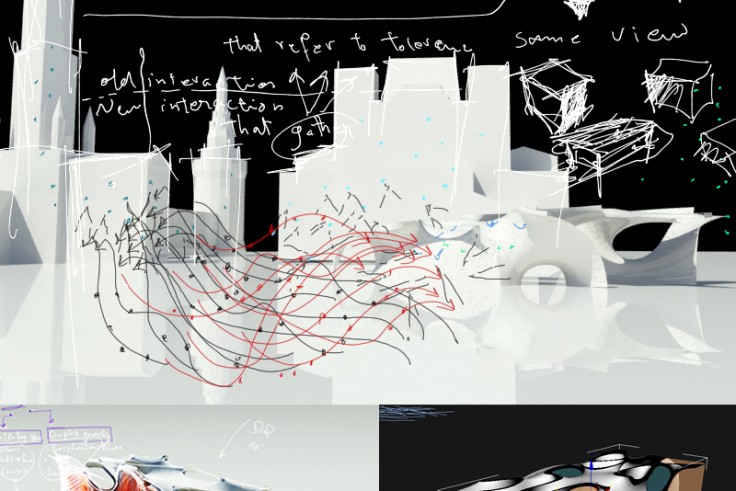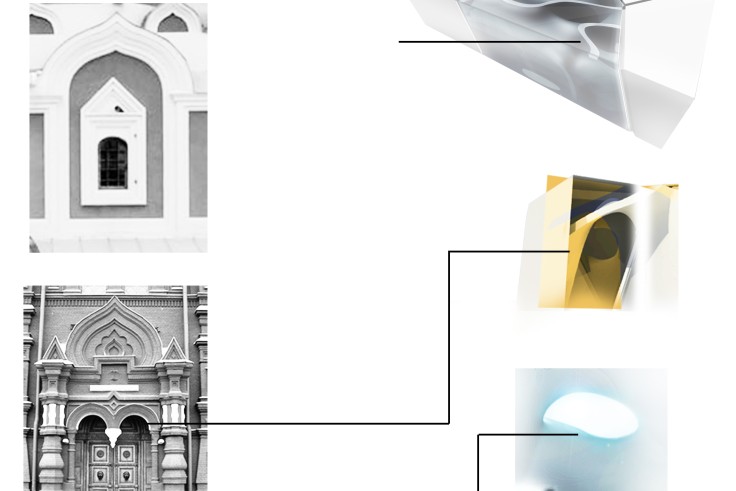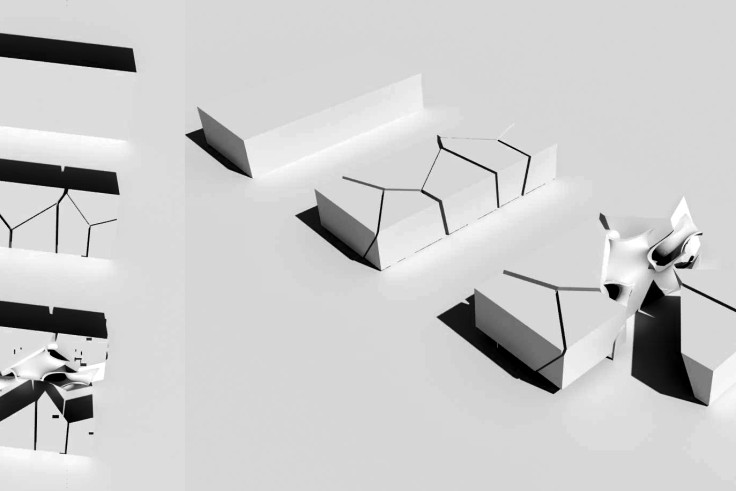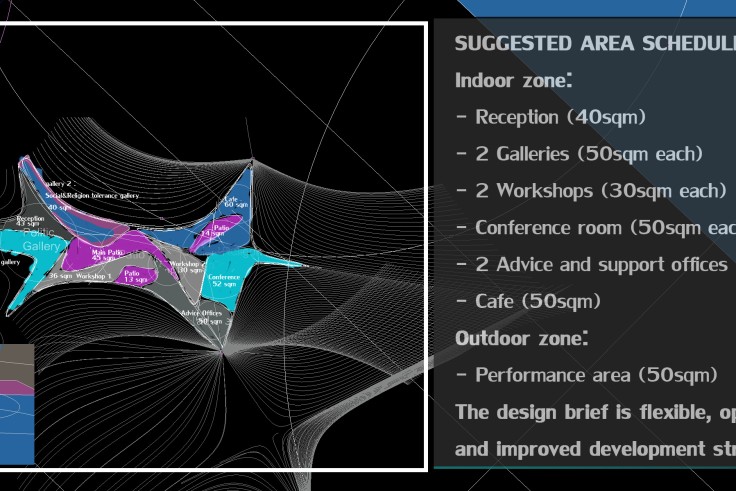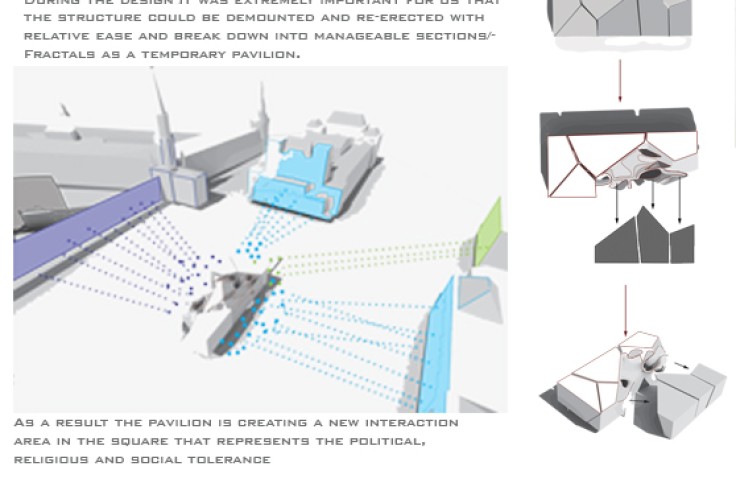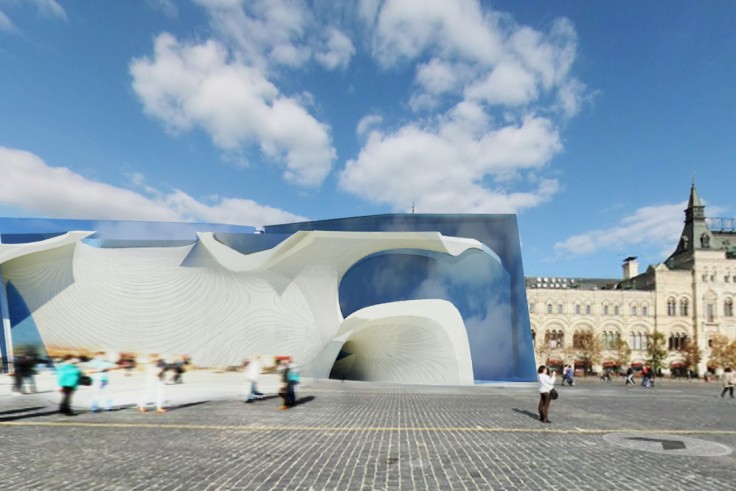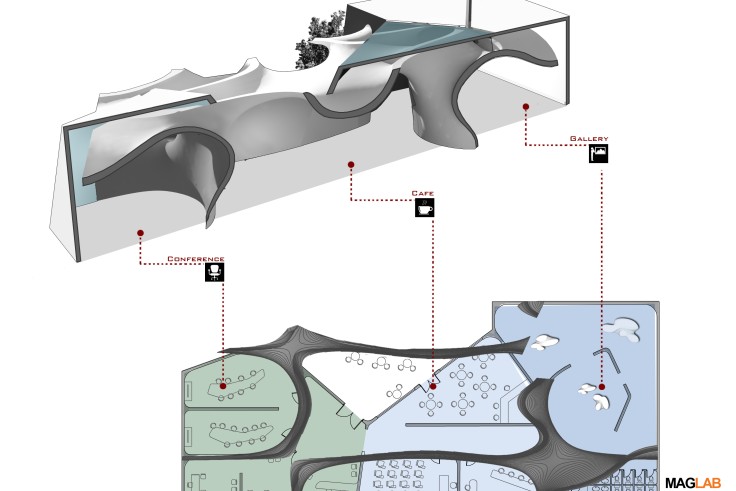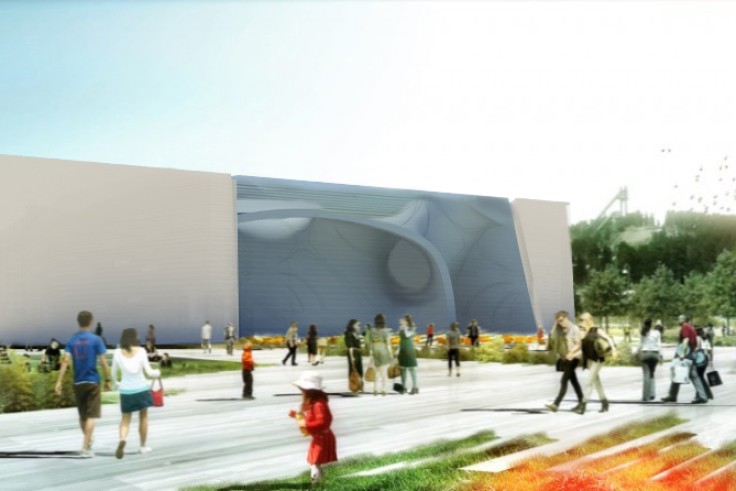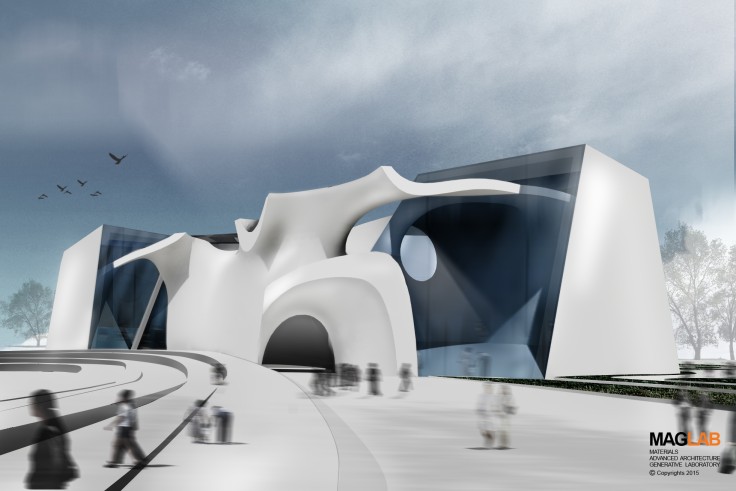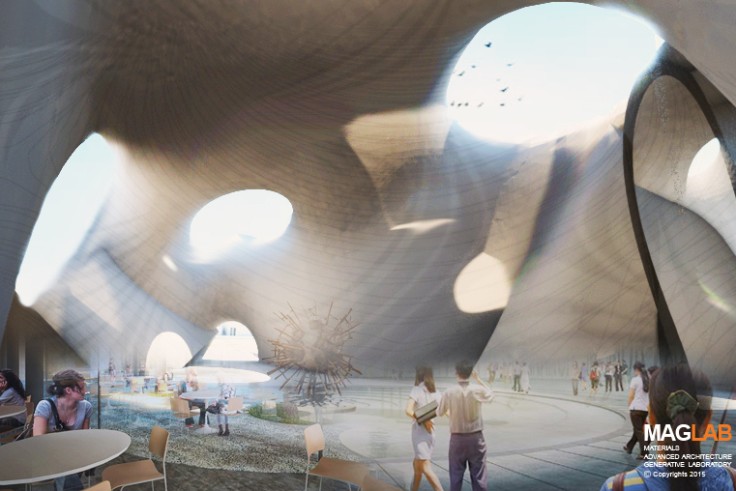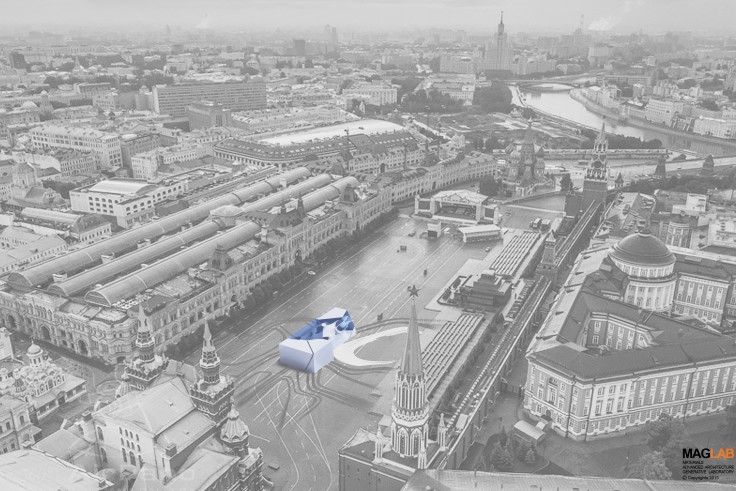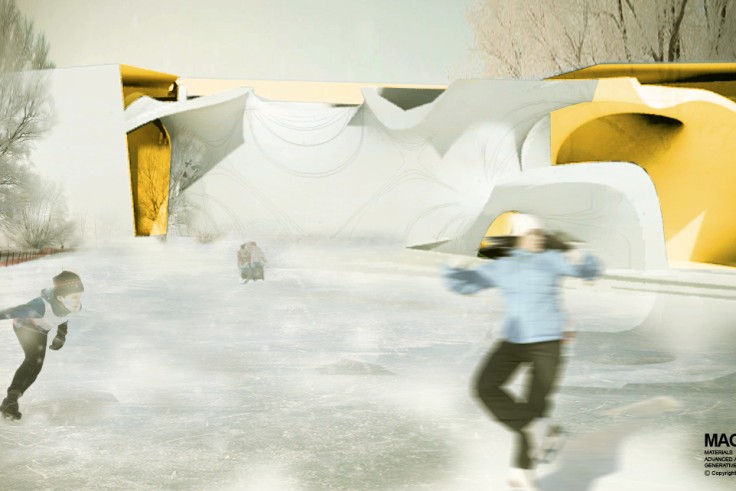Year
2015 - 2015
Location
Moscow-Russia
Type
Bioparametrical works
Team
Project Supervised and directed by: M.Biodigital Arch.Aref Maksoud MAGLAB Director, Authorized Training Center of McNeel (Robert McNeel & Associates– United States) in Middle East, Associated professor of architecture, College of architecture, fine a
Subject: Research Pavilion / MAGLAB– 2015
Barcelona, Spain – January 2015 – Research Name: The Equilibrium Pavilion – out of the box MAGLAB Research Pavilion in Russia / Moscow.
Design: MAGLAB “Materials – Advanced Architecture – Generative Laboratory”
Announcement:
Project Supervised and directed by:
M.Biodigital Arch.Aref Maksoud
MAGLAB Director, Authorized Training Center of McNeel (Robert McNeel & Associates– United States) in Middle East, Associated professor of architecture, College of architecture, fine arts and design AIU "Arab International University", Syria
Assistant and visitor professor of Biodigital Master and PHD program, EsArq - UiC (Universitat Internacional de Catalunya), Spain
Design team:
MAGLAB Trainees / 2014-2015
Arch.Diana Al khatib
Arch.Kinda Ghannoum
Arch.Elizabeth Kachichyan
Rama Ayache(Fifth year architecture student at Arab International University)
Information
Project Description
The Equilibrium Pavilion – Out of the box / Moscow, Russia
Based on the Research theme, Equilibrium; we designed the pavilion to be conceived as a futuristic pavilion which could make as much of a tolerance and Equilibrium impact as possible: While the generated Gyroid, simplistic and organically shaped both inside and out, creating a equilibrium in spaces between inside and outside activities, a tolerant design between using a curvature shape - The Gyroid – Minimal surface) and the geometrical Box outside, a equilibrium in landscape between using the generated curves of the minimal and the geometrical hardscape and lines of the site, a equilibrium in material usage between the red bricks and the stone at the surrounded square buildings and pavement and the used glass and the smooth minimal surface of the pavilion, a equilibrium in architecture between the historical architectural building and the futuristic design of the pavilion. Throughout the previous achieved tolerance, the design shows the full respect to the site and its surrounded building but at the same time highlights the concept of the futuristic pavilion which with all previous respects to the site says YES Iam here different too.
Another nuance is to be noticed with respect to the treatment of the ground-surface – both on the plaza and within the public foyer of the entrance. The project proved an extremely complex challenge for all involved.
The Site:
Throughout the analyzing of the site and its activities, density, function and pedestrian relations, we generated the minimal surface (Gyroid) adapted to the site area which was a box illustrated from the nearby buildings and courtyards.
Structures and Materials:
Since it’s a one floor project, no high weights except the snow and winds were expected to be over it therefore the Structural materials could be lightweight Aluminum structure, with a polycarbonate shell that forms the exterior. The structural design aims to show a sustainable and forward thinking building method in the digital age, challenging the new way of thinking, designing, engineering, fabricating and installing.
The Functions and the Interior:
The box froze and divided into functional fractals as snowflakes, while the melted minimal Gyroid flow inside and outside it concentrating on its function and linking between outdoor and indoor functions of the pavilion.
The interior public foyer space is a continuous, multi- spaces that cuts through the building. The fact that the erosion is cutting through the building implies that the beautiful interior Surfaces will be light-flooded and thus very visible from without. The eroded interior surface extends deep into the public space as a welcoming gesture drawing the public into the building. There can be no doubt that this inviting design will wash away the threshold anxiety that sometimes is felt in front of monumental historical buildings.
While the erosion creates the public foyer spaces the remaining mass represents the functional spaces.
However, this exterior volume is not a rigid box. The volume is given tension letting it gently swell in response to the public voids in the pavilion. The Two Galleries Depend on Visual effects to show visitors historical Data about Conflicts & Equilibrium to affect their feeling and educate them tolerance indirectly.
Lights:
Creating a color and lighting tolerance between the pavilion and its environment, As the seasons change from cool, crisp autumn to the cold, a transition with lighting system at the pavilion has been studied, using warmth light to the pavilion facades and Creating interior spaces that will bring warmth to the audience at the snow weather.
Creating interior projects that will bring warmth
Demountable
During the design it was extremely important for us that the structure could be demounted and re- erected with relative ease and break down into manageable sections/Fractals as a temporary pavilion. As a result the pavilion is creating a new interaction area in the square that represents the political, religious and social tolerance and Equilibrium.
Our design is a sustainable, ecological, portable, demountable and multi-functional indoor or outdoor Pavilion. It promotes business, culture, wellbeing, architecture, art and design in multiple locations within the site, and act as a positive academic exercise for all of those involved. The organic form (Gyroid-Minimal Surface)is inspired by nature, It celebrates new life and power of nature.
We applied the principle of Minimal Surface fluidity and carving to the mass of the Pavilion. This principle of erosion is the sole means of articulating the public spaces in the pavilion. Thus there is a very strong, legible relation between the exterior and interior public spaces.
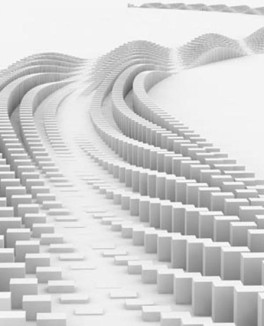
Eastern park
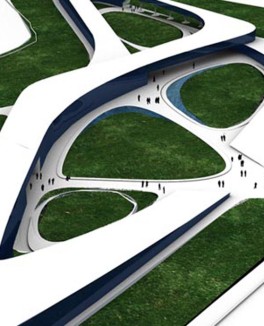
University
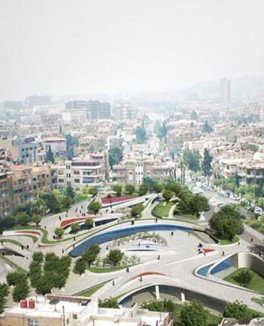
Sebky multy park competition
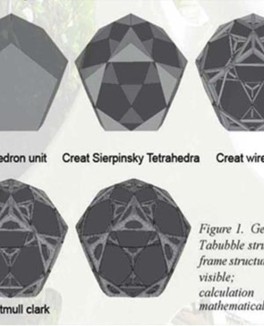
Tabubble
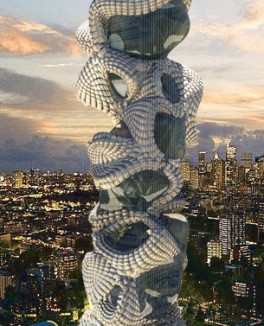
Future Skyscrapers 2015 - MAGLAB Academic Research
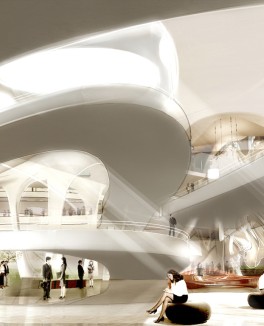
MAGLAB Research l Rome fashion pavilion 2012
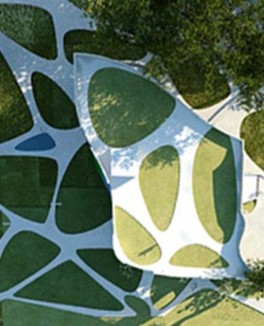
Villa morph
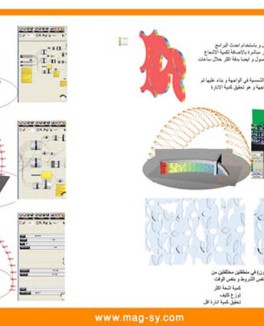
Historical military museum
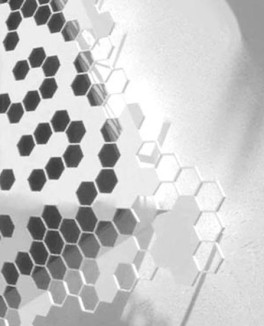
Hydr bubble
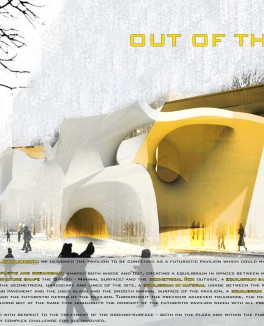
The Equilibrium / MAGLAB Research Pavilion - Moscow, Russia
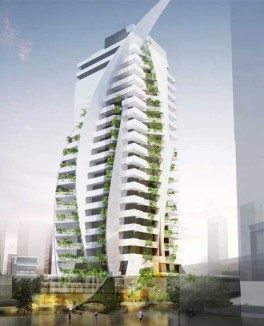
MAG Tower
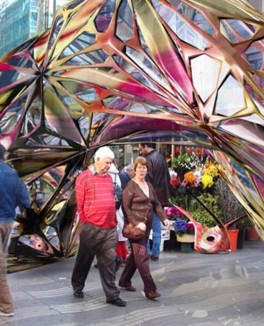
Flora
Fill out the form and our manager will contact you for consultation.
