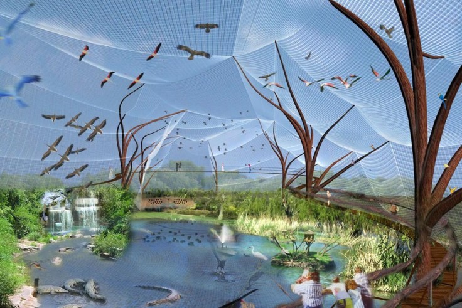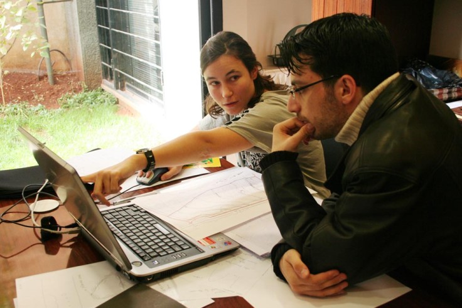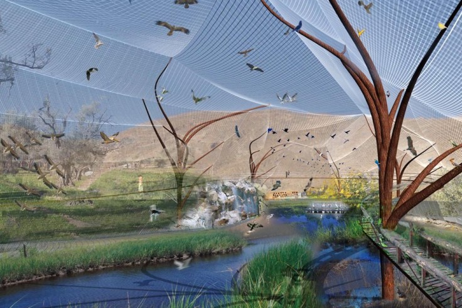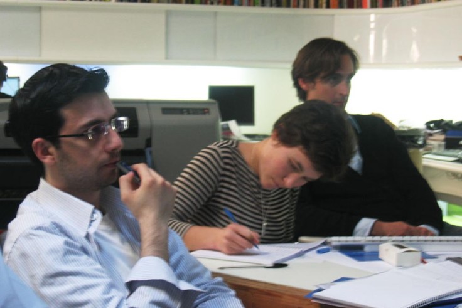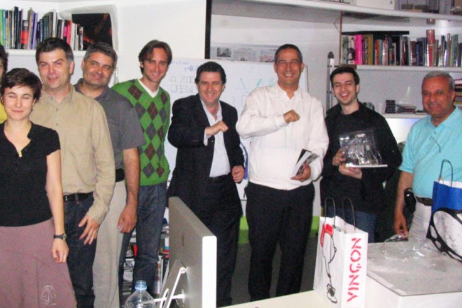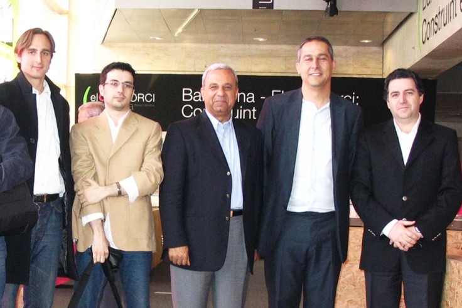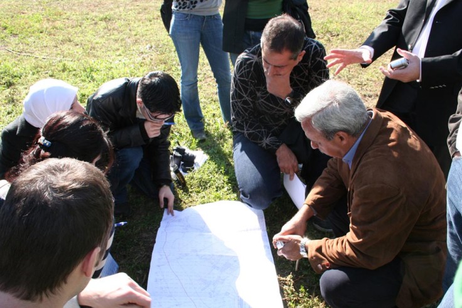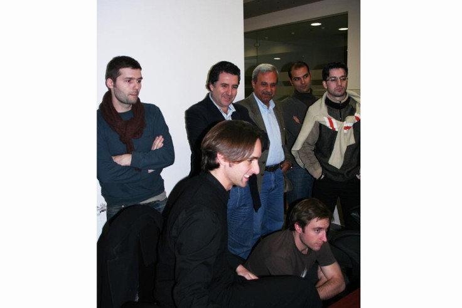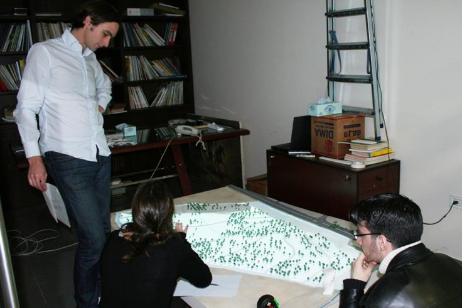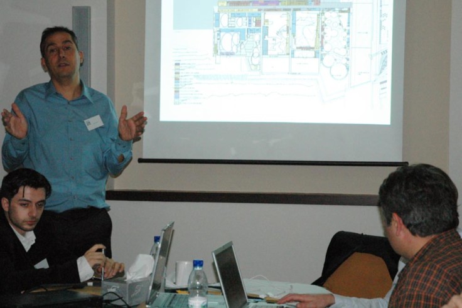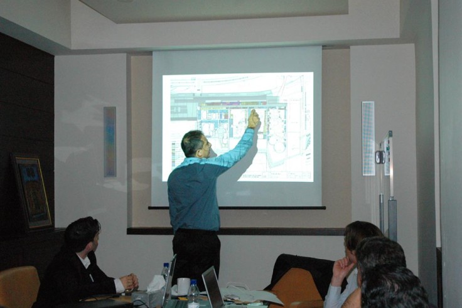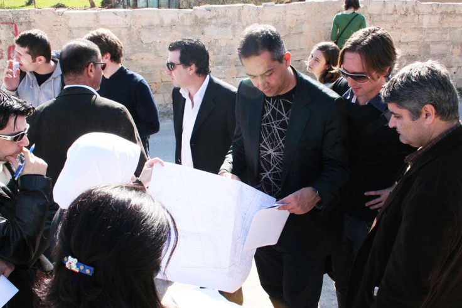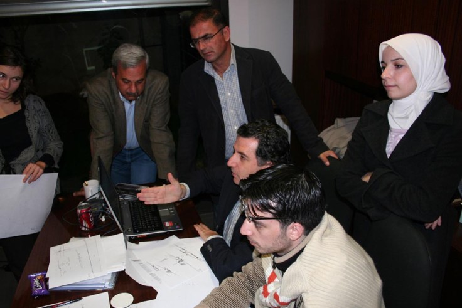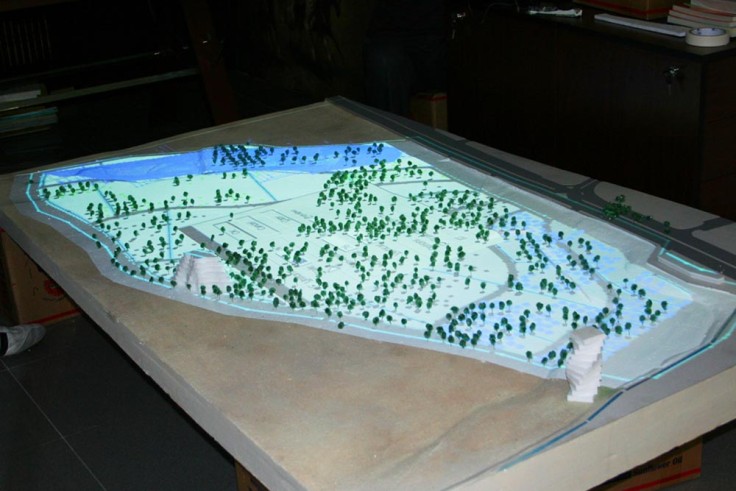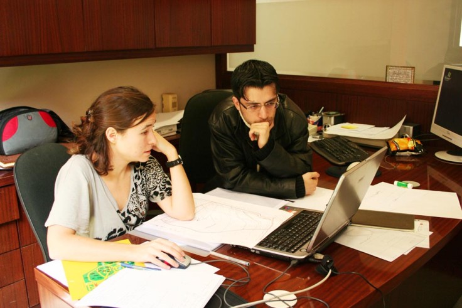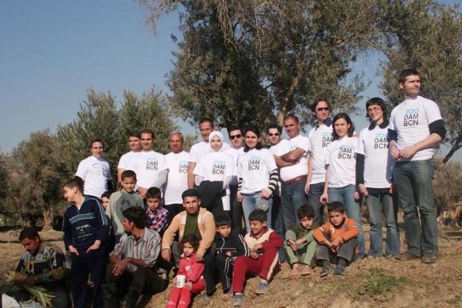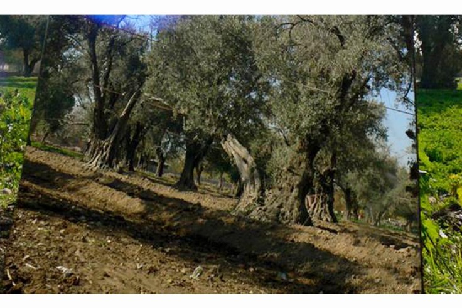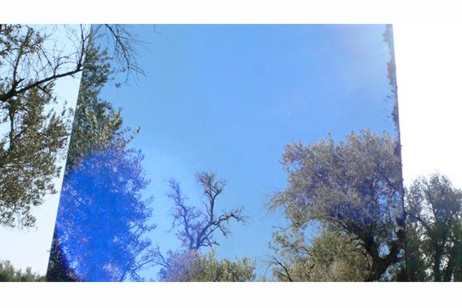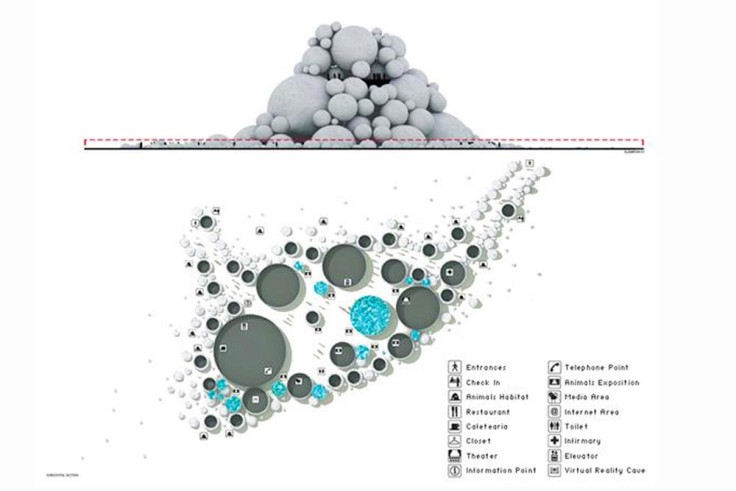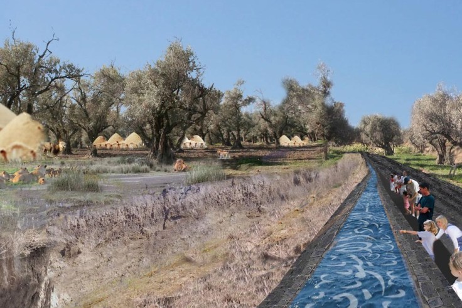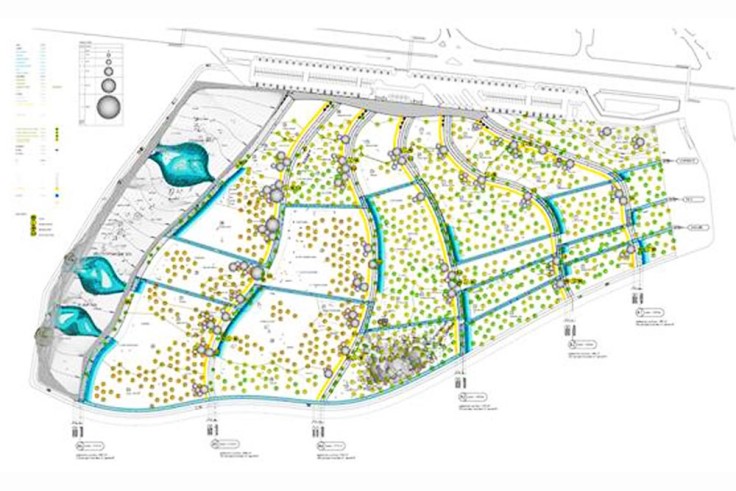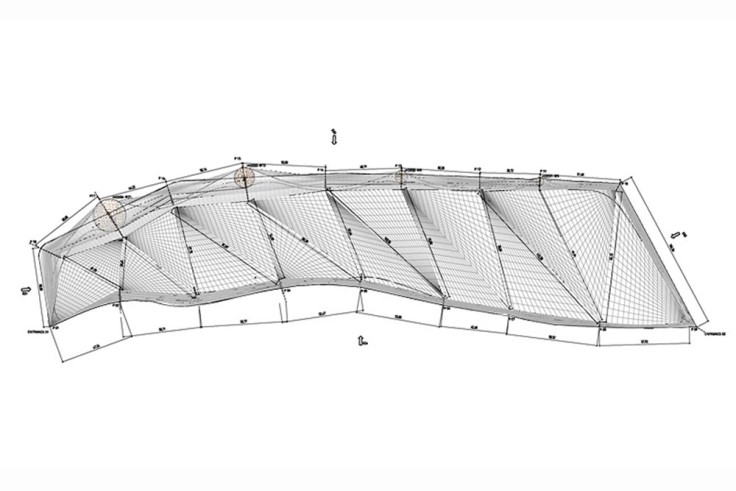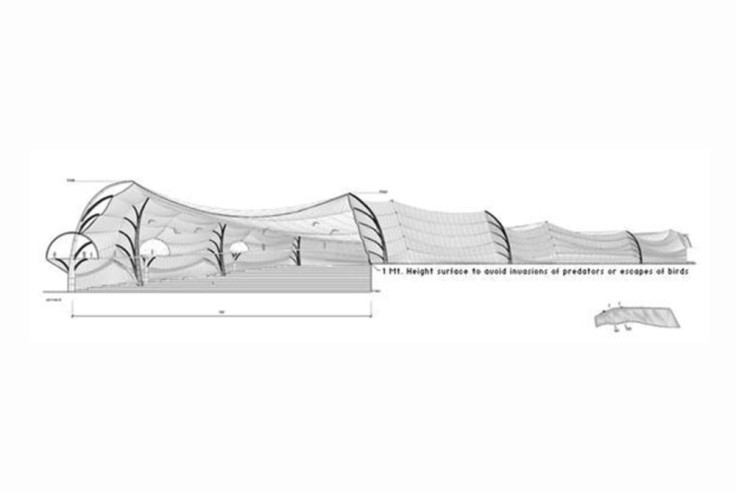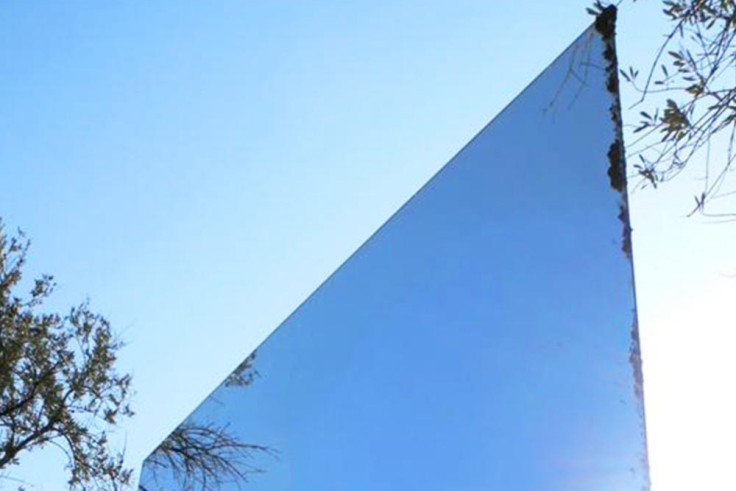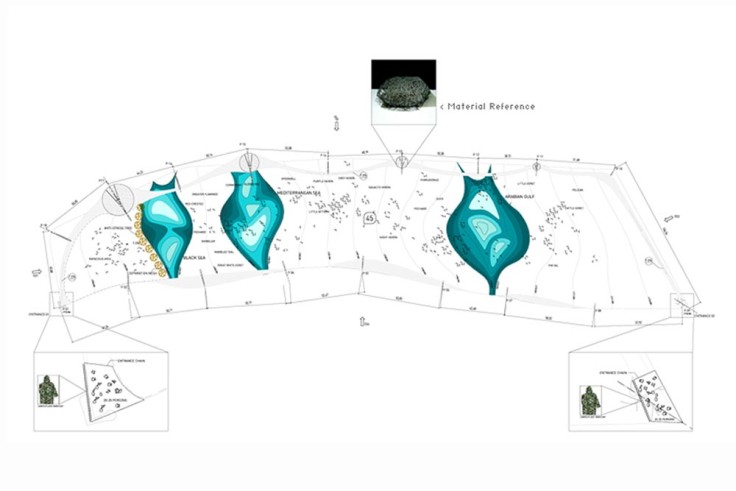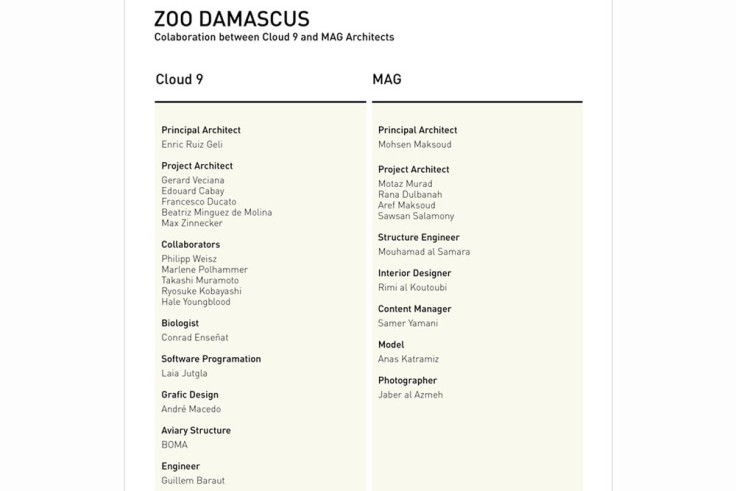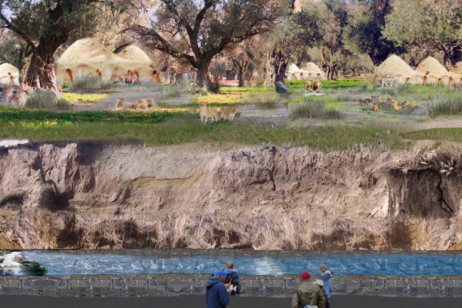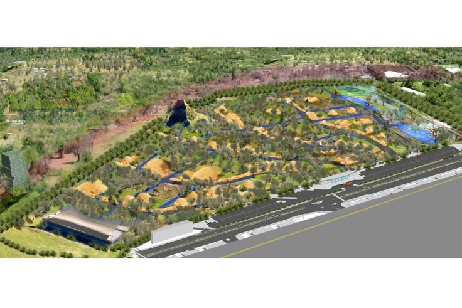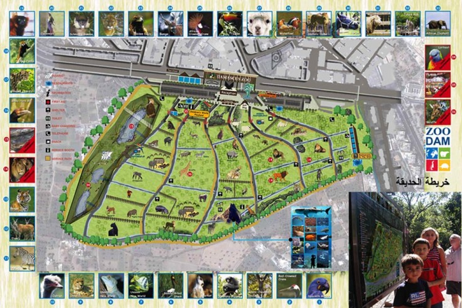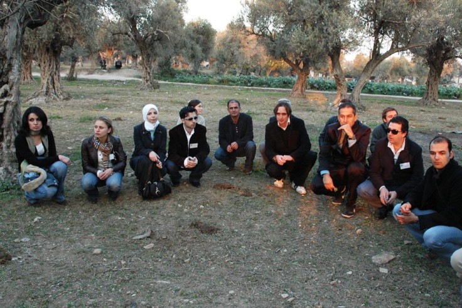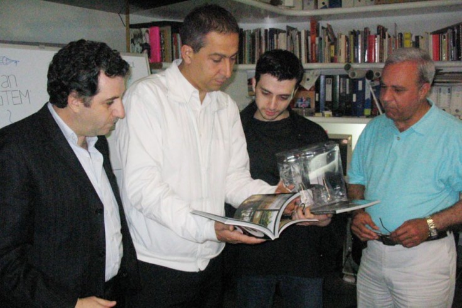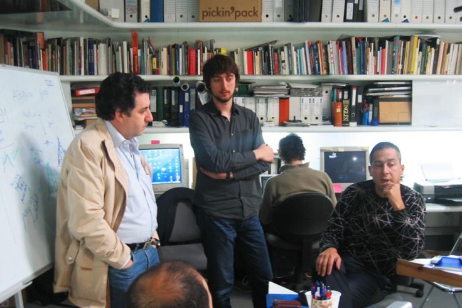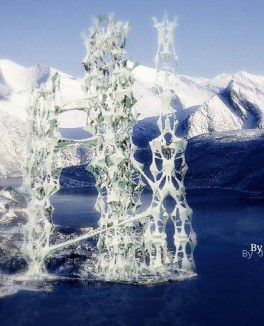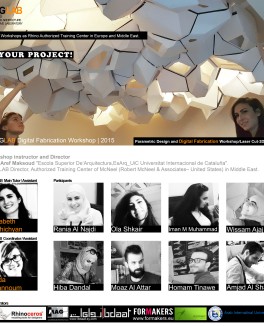Year
-0001 - -0001
Location
Syria - Damascus
Type
Academic Teaching
Building Area
210.000 m2
Team
MAGLAB Team
DAM -Zoo- Architecture Design - Damascus - Barcelona - 2007
First zoo in Damascus.Big collection of animals.Biggest aviary cage and highest mountain.
This project was designed in collaboration in between two teams :
Cloud 9 Team -Barcelona - Main Architect .Enric Ruiz Geli
MAG team - Damascus - Main Architect . Mohsen Maksoud
Project Architect :M.Arch.Aref Maksoud
Land Area:210.000 m2
For more info:
www.mag-sy.com
First zoo in Damascus.Big collection of animals.Biggest aviary cage and highest mountain.
Collaborative workshop between MAG team (Damascus-Syria) and cloud9 team (Barcelona-
Spain).
Several approaches have been implemented to support group work with adapted office spaces
and room elements, but none of them alone seems to be a consistent solution.
Our motivation for this workshop is to bring together researchers, architects, zoologists,
psychologists, and computer scientists who are interested in collaboration and how new kinds ofenvironments can support it. We discussed previous results in this area and share our experienceswith the ultimate goal of finding emergent research questions and future research directions.
The workshop ran for three weeks, started withshort presentations of the participants. After
The presentations, an idea-finding session hadrun,Where the most interesting issues for the
workshop discussed. The most interestingtopics emerged after the idea-finding session
which elaborated by the participants groups.
In a plenary session following the sub-groupworkeach group presented their ideas and
discusses them with all the rest of the workshopparticipants. Both participants had the
opportunityto both reflect on the workshopsresults and to identify issues that still remain
critical or controversial with the need for futureresearch activities.
Description of project:
The olive tree is a real character, alive, with history, as important as a person. It’s part of the essence of the site.
. The zoo is a landscape of olive trees. A treeology.
. The zoo is a theatre of trees, animals and stones. The visitors are the public.
. It’s a relation between tree, animal and you, a network not a hierarchy.
. We use water to divide spaces and as a line of information.
. We explain the collection through rivers; the concept is Syria as the convergence point between three continents:
Africa, Asia and Europe. The three rivers are Euphrates, Nile and Danube.
. Water goes down following the topography and ends up in the humid zone for the aviary (that needs water) Nile in the Mediterranean Sea, Euphrates in the Arabian Gulf and Danube in the black sea.
. Then the water goes up again, because the water system is a closed circuit, very efficient in terms of waste and re-use.
. There are two types of water: decorative and for animals that look continuous as a natural setting but are separated because they have very different technical treatment.
. Masterplan organization logics: the zoo is organized through a grid system that uses the axis of the topography as fixed levels and the rivers as flexible levels.
Water is the flexible element that adapts to the necessities of both program and topography.
. Water is used literally and conceptually both as circulation and as information: Rivers of people, water and poems.
. The terraces are every 100 meters based on the distance of blurred visibility: vanishing distance.
. We use visibility and reflection to make a magic landscape through the use of mirrors.
. Mirrors will hide the people and the visitors will only see landscape and animals like real nature.
. The aim is to provoke an emotion of an endless landscape, instead of a fragmented one, common to traditional zoos.
. People will not say”there was a mirror” but “I had an emotion”. The zoos nowadays don’t compete for collection but for experiences.
. The experience of animal as individual, you can go to see the African savannah or the African lion. And the experience of animal in a natural
. 7 modules organize the habitats in 2 main groups: dry and humid.
. There are 2 types of zoos: urban zoo where you see the collection and safari zoo where you see the animals.
The zoo of Damascus is a safari zoo.
. Instead of walls we use adapted systems to fence the animal.
. 3 features of zoo: mountain, aviary, water tower.
. Materialization: the zoo is a sculpture where you walk through. The visitor circulation network is black and the areas for the animals are white/grey. This colour code is inspired in traditional damascene architecture where there is a combination of black basalt and white limestone.
. We use mud as building material inspired by the traditional Syrian beehive houses for the animal dormitories.
. Machine: buildings, circulation, areas, entrances in relation to the urban context.
. Bonus paper: biggest aviary of the world 25000m2, biggest mountain (compared to the zoo of Paris) and the best lion collection
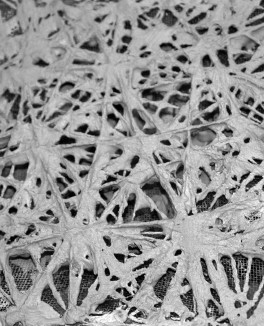
Responsive Skins Workshop/MAGLAB at AIU
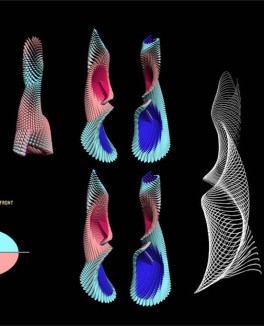
Studio genetic architectural design at ESARQ
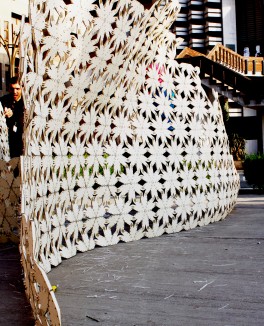
XOTech Emotion workshop
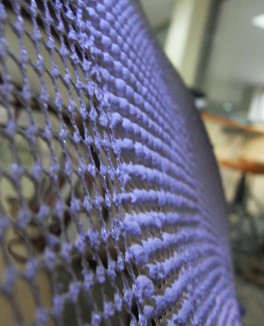
Creative art in architecture2 workshop at AIU
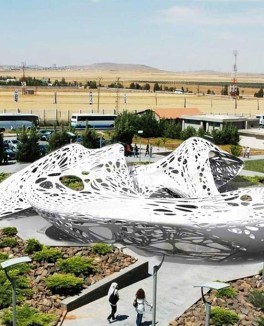
Digital tools as strategy for design workshop1 at AIU
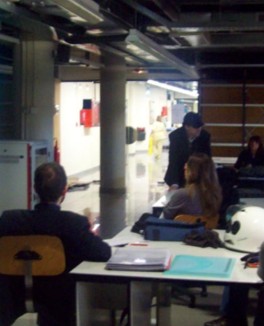
MAG LAB lectures at ESARQ – UIC
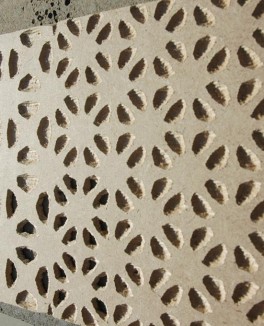
Digital tools as strategy for design workshop5 at AIU
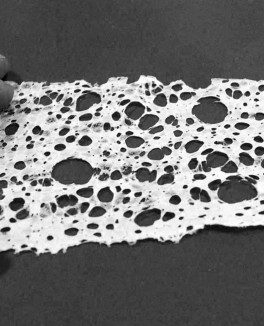
CAD CAM Studio-December 2011
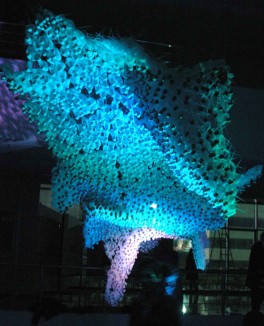
Creative Art In Architecture 2011
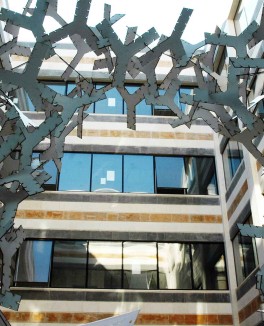
Teaching-Creative Art In Architecture Workshop-October 2011
Fill out the form and our manager will contact you for consultation.
