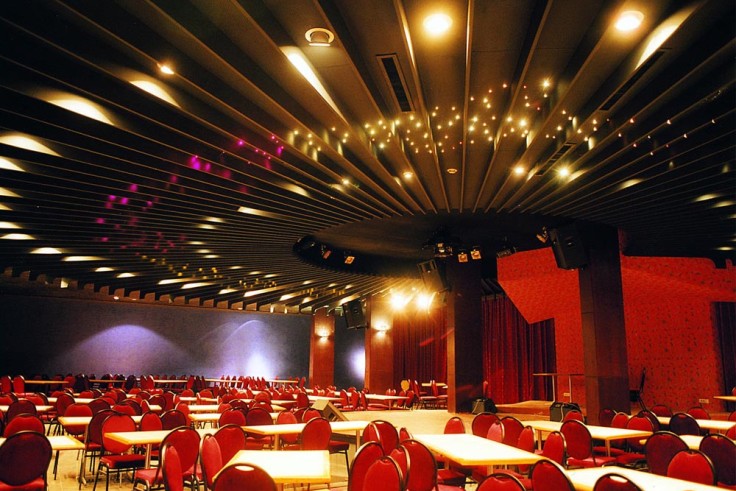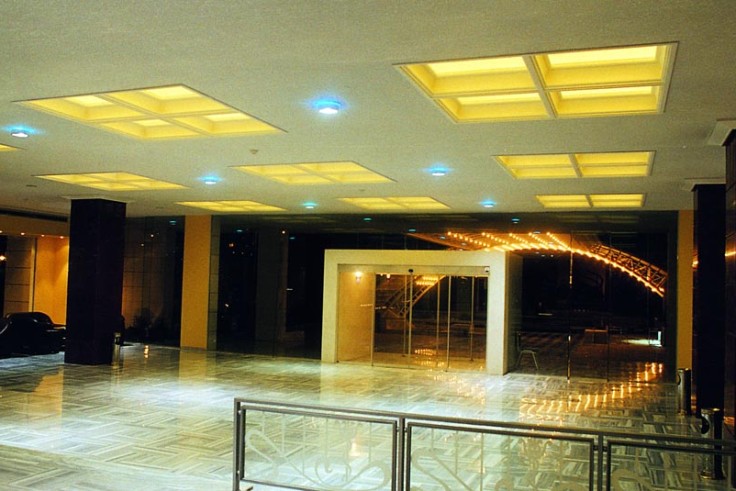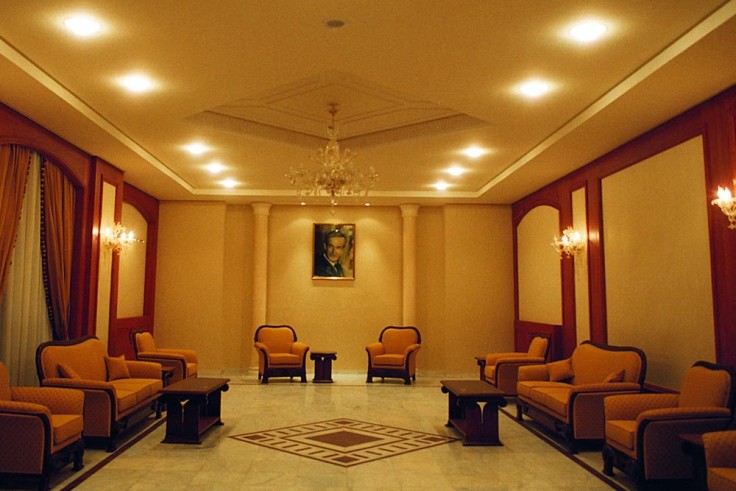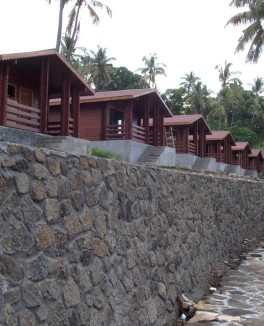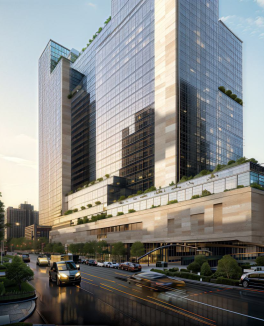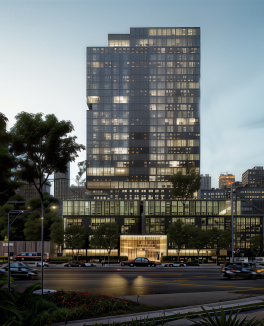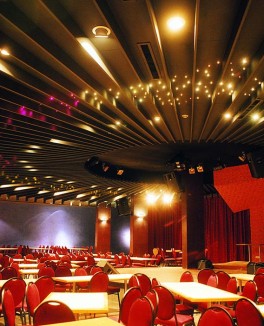Details
Year
1999 - 2014
Company
Defense Ministry
Location
Damascus, Syria
Type
Hotels
Building Site
1000 ms
Building Area
1000 ms
Team
MAG
Project Description
The project includes 32 rooms, 8 suites, a reception lobby, a delegation's hall, a manager’s suite, a bar, and a group of ballrooms that can accommodate over 500 people.
MAG has studied and rehabilitated these halls, rooms, and suites, including their equipment, decoration, lighting, acoustic techniques, and furniture.
Here is a more detailed explanation of each part of the project:
- 32 rooms: These are standard guest rooms that can accommodate up to 2 people each.
- 8 suites: These are larger guest rooms that can accommodate up to 4 people each. They typically have more amenities than standard guest rooms, such as a living room, kitchenette, and balcony.
- Reception lobby: This is the main entrance to the hotel and where guests check in and out. It also has a seating area where guests can relax and wait for their rooms to be ready.
- Delegations' hall: This is a large room that can be used for meetings, conferences, or banquets. It can accommodate up to 500 people.
- Manager’s suite: This is a luxurious suite that is reserved for the hotel manager. It typically has a large bedroom, living room, kitchenette, and balcony.
- Bar: This is a place where guests can relax and socialize. It serves a variety of drinks and snacks.
- Ballrooms: These are large rooms that can be used for weddings, parties, or other events. They can accommodate up to 500 people.
MAG has performed a study of these facilities and made recommendations for their rehabilitation. This includes updating the equipment, decoration, lighting, acoustic techniques, and furniture. The goal is to improve the quality of the facilities and make them more appealing to guests.
Discover
OTHER Projects
Contact Us
Let's discuss your project
Fill out the form and our manager will contact you for consultation.
