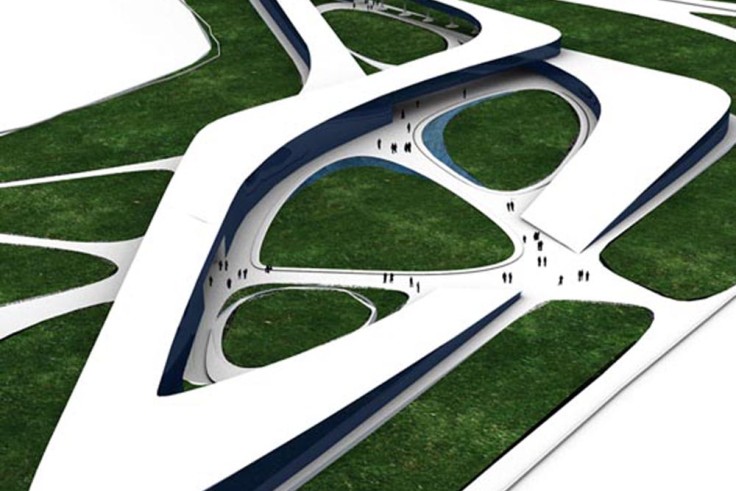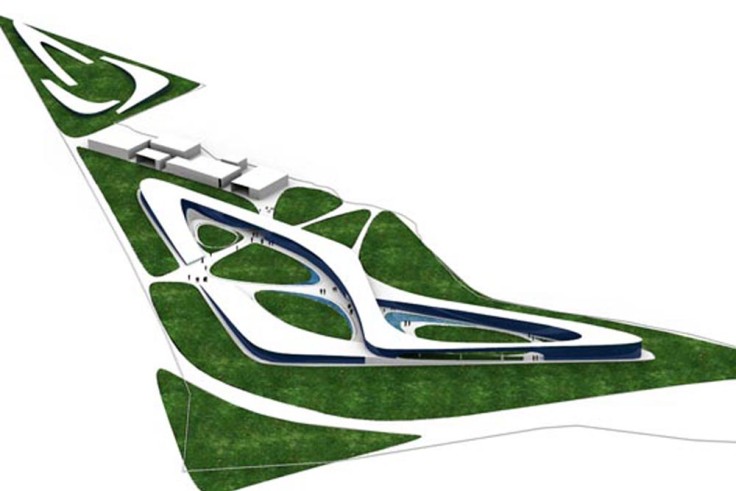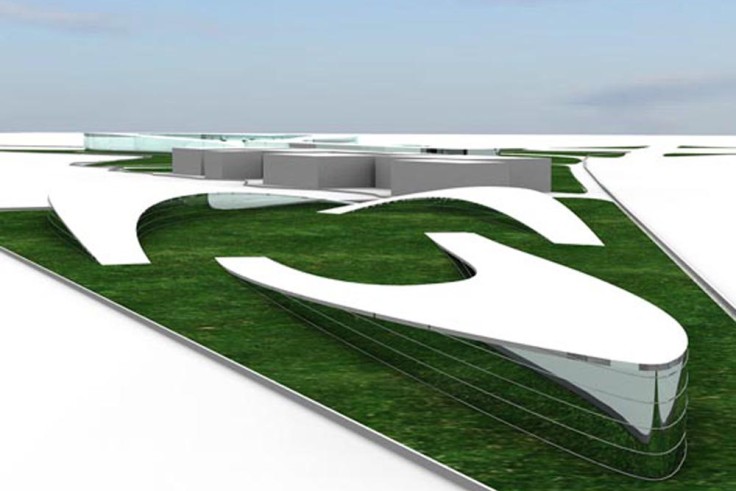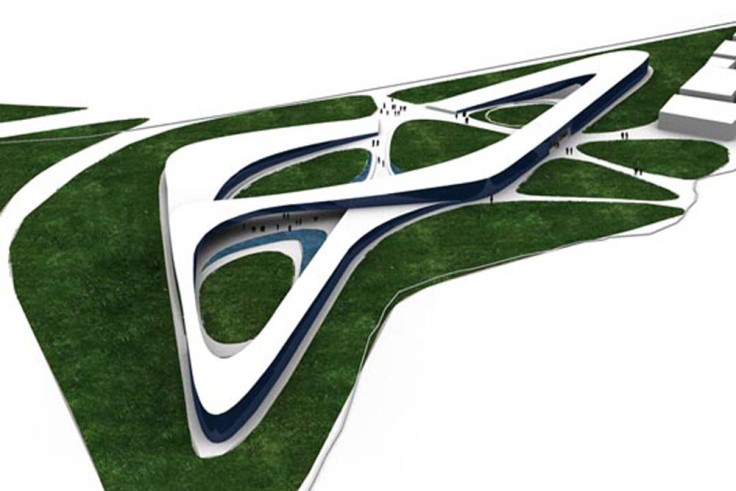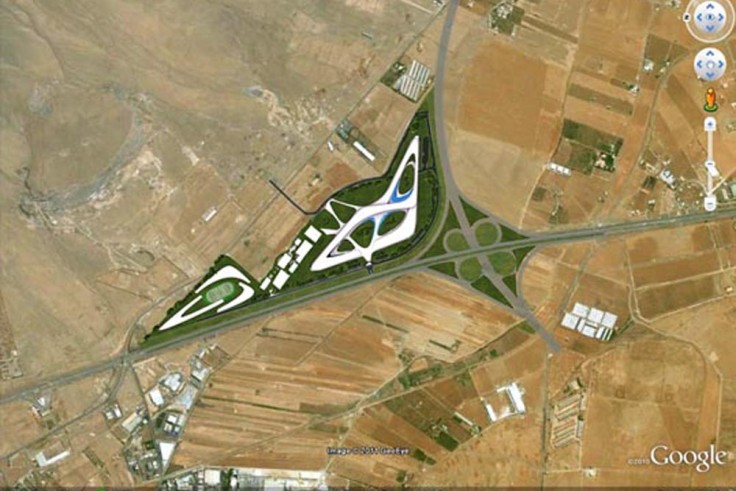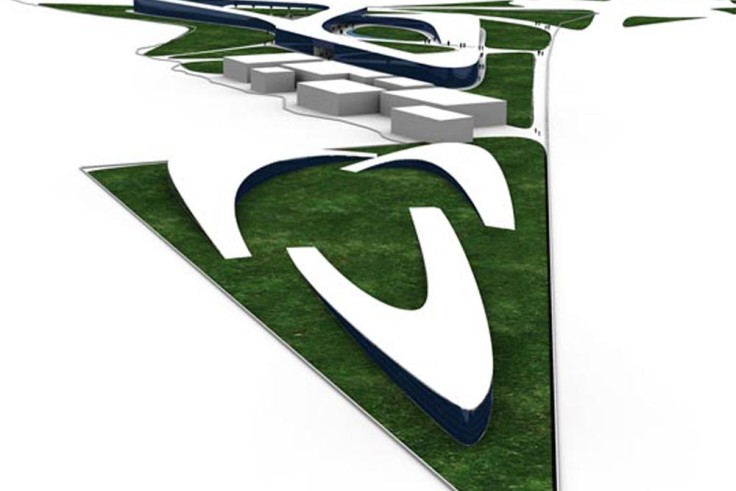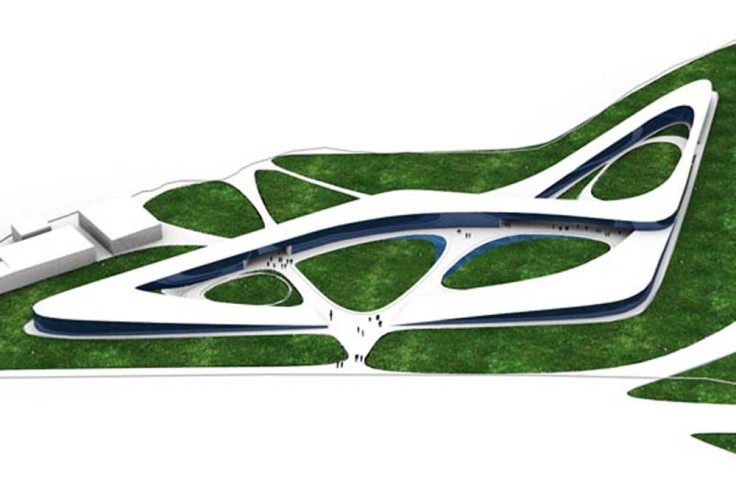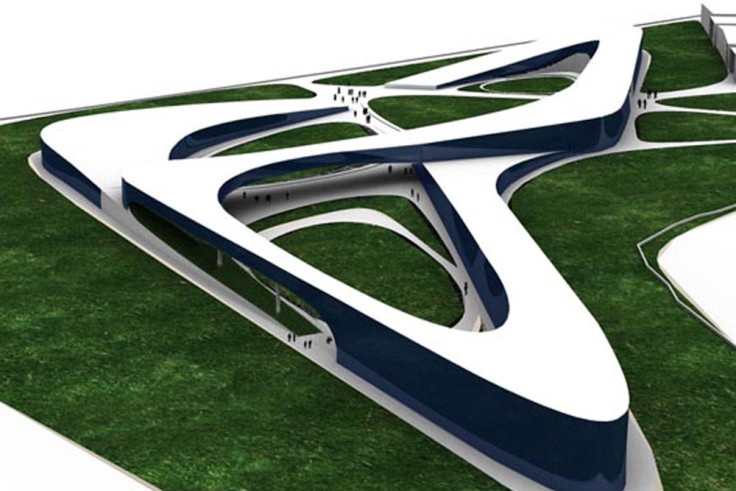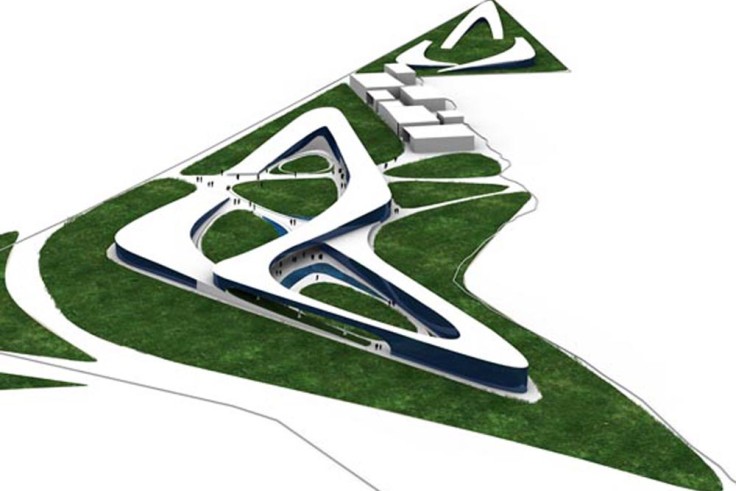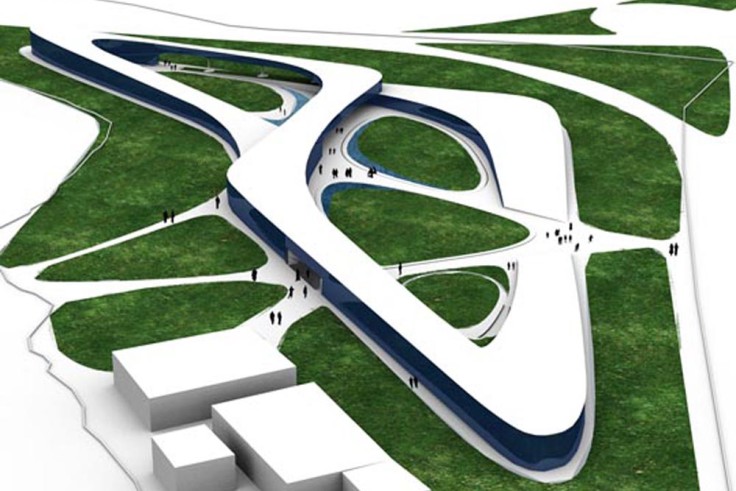Year
-0001 - -0001
Location
Syria - Damascus
Type
Bioparametrical works
Team
MAGLAB
UniverCity Project - work in progress
This elegantly sloping roof was proposed as an extension to the recreational grounds at the University in Syria. Rather than replace the open space with a standard building, MAG LAB worked to design an elevated roof that keeps the open space while providing spectator seating for a nearby playing field. Daylighting, natural ventilation, and the insulating benefits of the green roof in some parts of the sloping roof make the project a beautiful example of energy-efficient architecture.
The university building is consists of a series of curves related to pedestrian routes and function. These “wind catcher” design, caps filter sunlight down into the space below and draw in fresh cool air. The columns of the building in the north facade seem thick, but in fact they are hollow at the top in order to minimize material use and provide a deeper well for the sloping roof.
MAG LAB design for the UniverCity aims to eliminate the loss of important recreational space on the university campus by lifting the green space up in some parts of the sloppy roof and creating a building below to support it. Adjacent to the site is a sports field, which has no spectator seating, so the green roof is slanted towards the playing field to provide a viewing area. This double-duty proposal adds extra value to the building, provides spectator seating, and retains the site’s open green space.
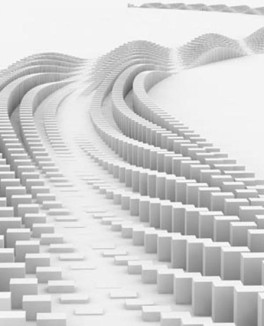
Eastern park
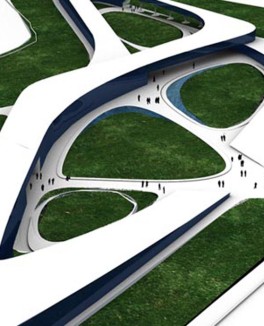
University
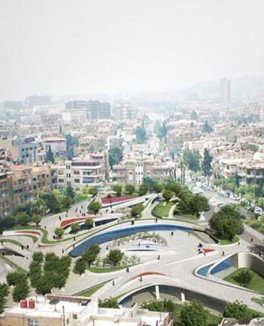
Sebky multy park competition
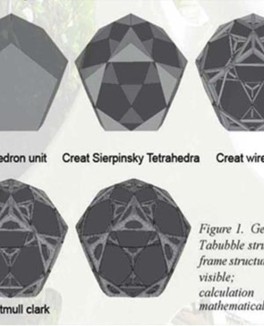
Tabubble
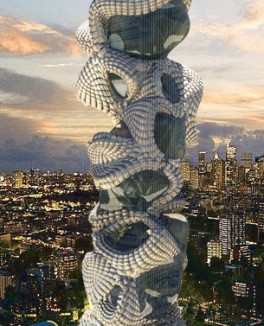
Future Skyscrapers 2015 - MAGLAB Academic Research
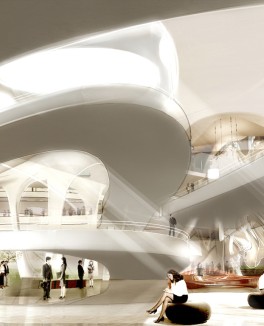
MAGLAB Research l Rome fashion pavilion 2012
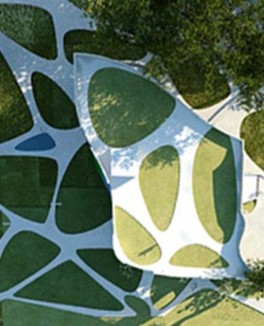
Villa morph
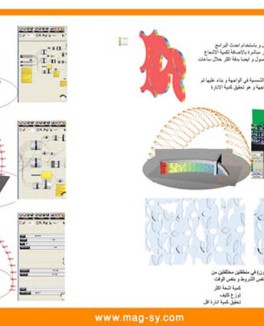
Historical military museum
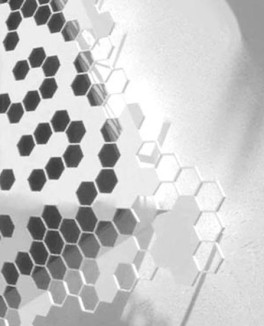
Hydr bubble
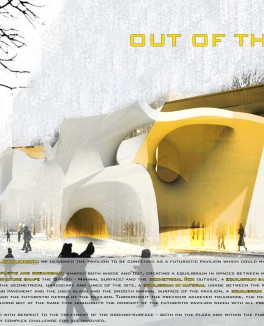
The Equilibrium / MAGLAB Research Pavilion - Moscow, Russia
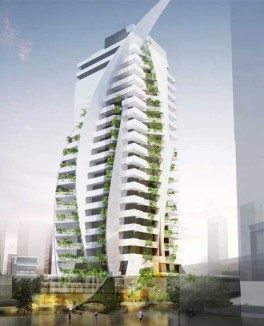
MAG Tower
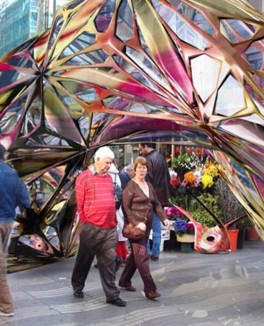
Flora
Fill out the form and our manager will contact you for consultation.
