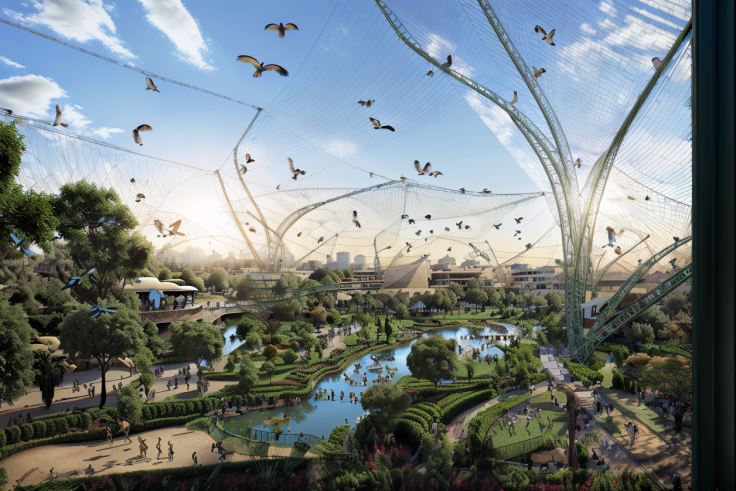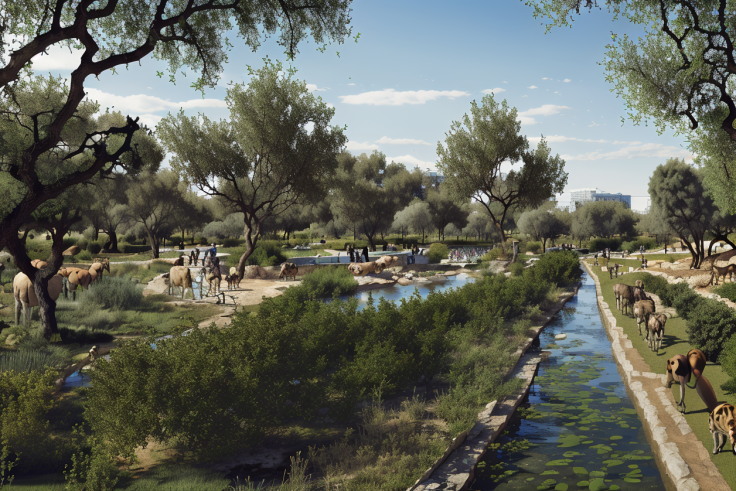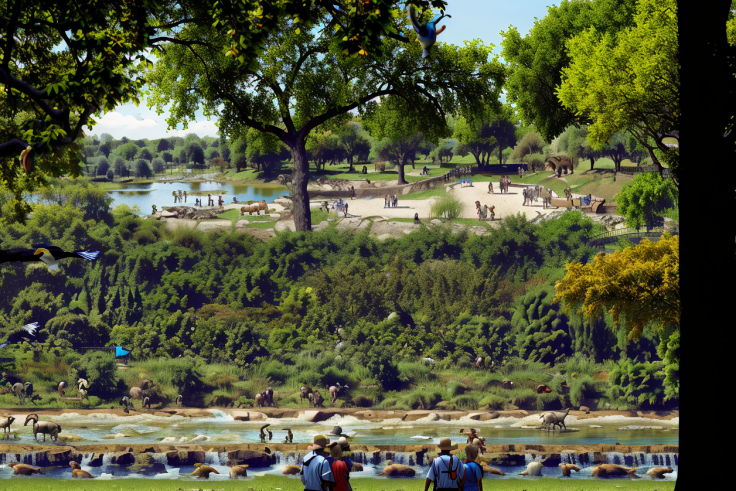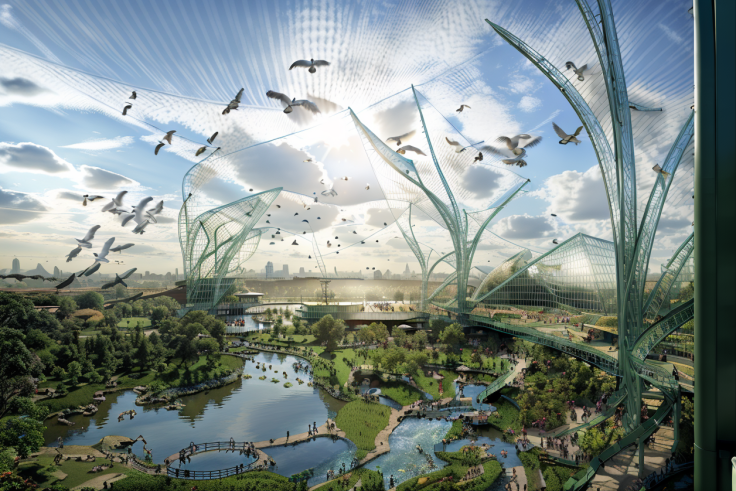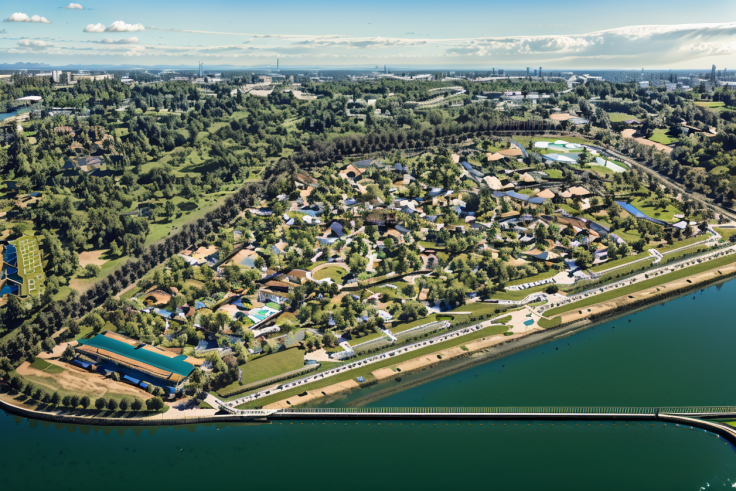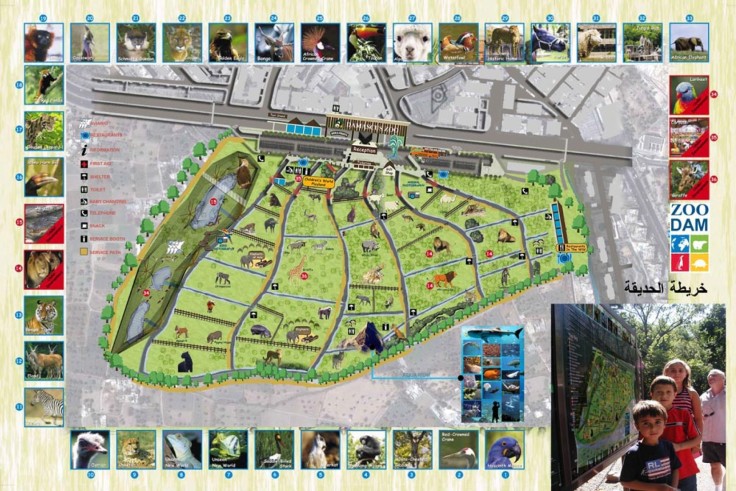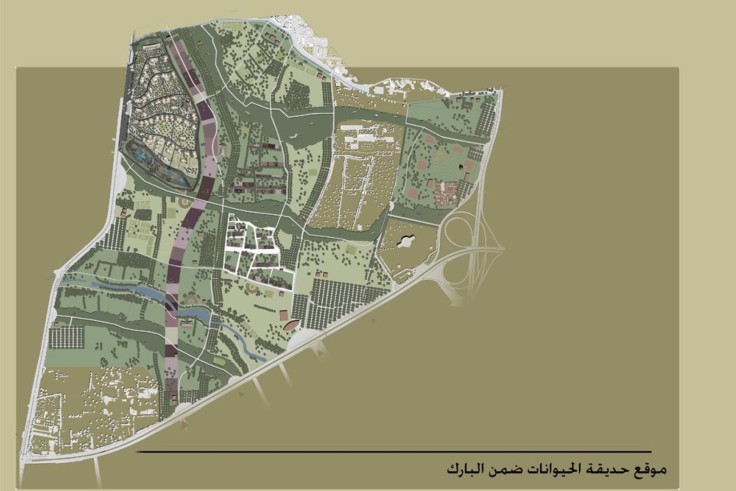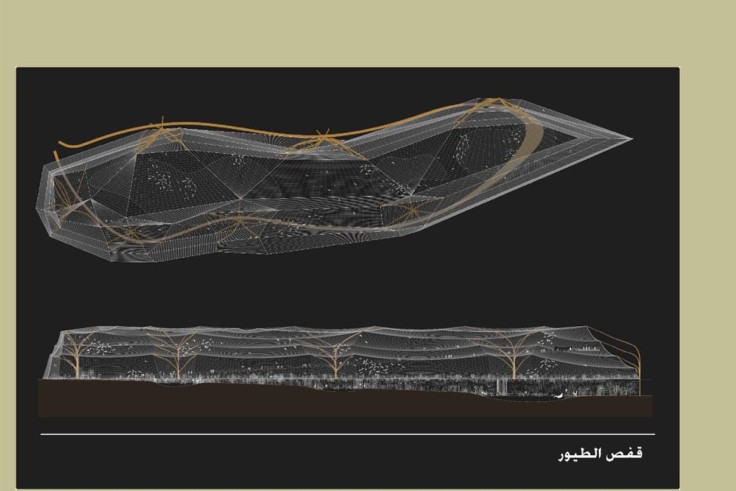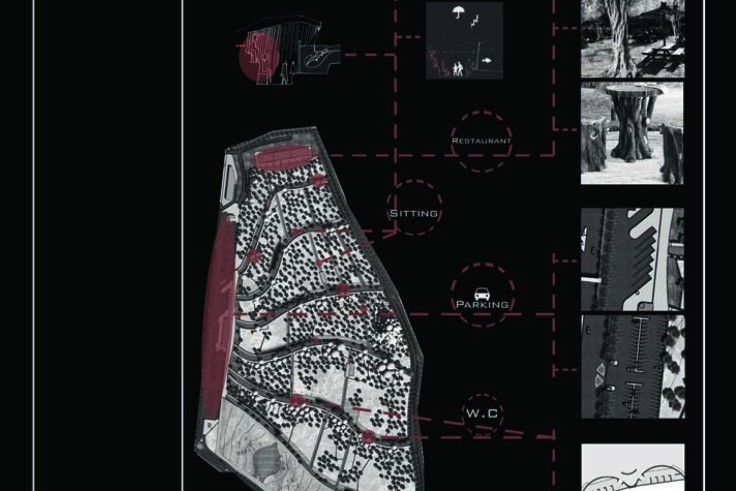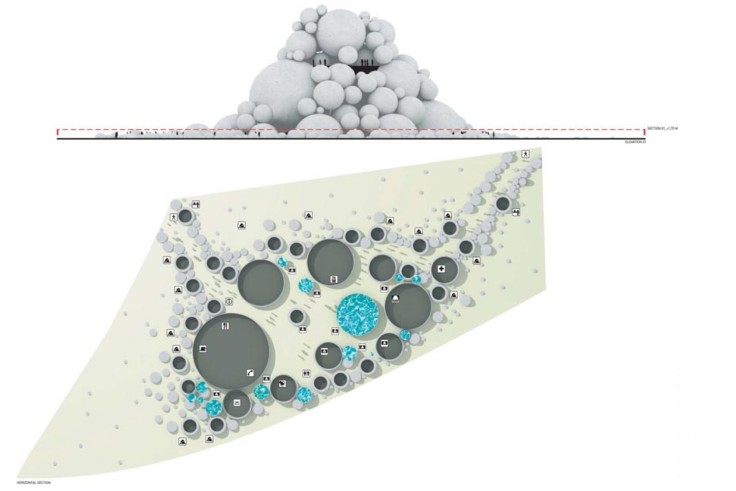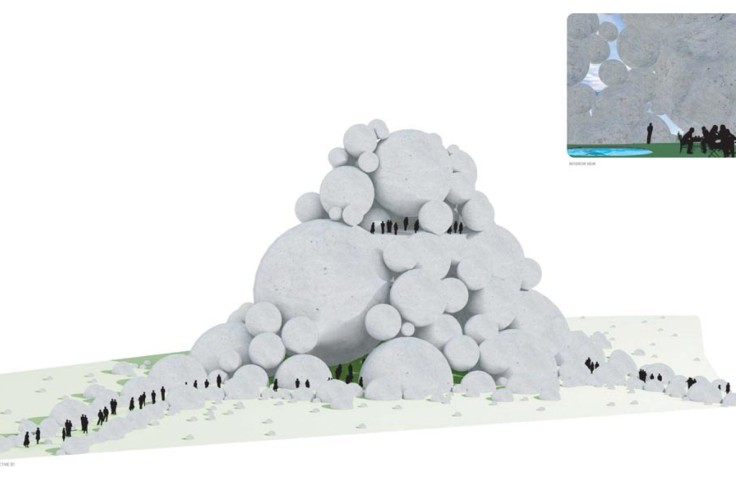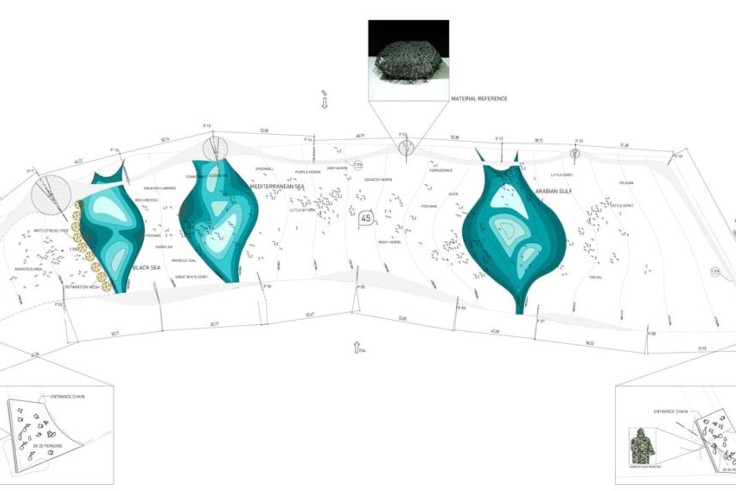Year
2006 - 2008
Location
Damascus, Syria
Type
Urban Design
Building Site
210,000 m2
Building Area
210,000 m2
Team
MAG Group
Associated sub-consultant practices:
Cloud9 stuff - Arch. Enric Ruiz Geli BCN, Spain
Building area: 210,000 m2
Role(s) and services are provided with the practice staff:
Engineering design of the project related to all specialties (Architectural, Structural,
HVAC, Electrical, Plumbing and Landscaping) Construction Supervision,
Quality Control (QC), Project Planning.
Owning party: Governorate of Syria
Collaborative workshop between MAG team (Damascus, Syria) and
Cloud9 team (Barcelona, Spain). Several approaches have been implemented
to support group work with adapted office spaces and room elements, but none of them seemed to be a consistent solution.
Our motivation for this workshop was to gather researchers, architects,
zoologists, psychologists and computer scientists all together. We discussed
previous results in this area and shared our experiences about
the ultimate goal of finding emergent research questions and future
research directions.
The workshop ran for three weeks, started with the short presentations
of the participants. After presentations, an idea-finding session has
begun, where the most interesting issues of the workshop were
discussed.
In a plenary session following the sub-group work, each group presented
their ideas and discussed them with the rest of the workshop
participants. Both participants had the opportunity to expose gained
results and to identify issues that remain needy future research activities.
Nature and architecture. Nature in the site is understood as a fiction
(olive tree), the actors are animals, trees and the architecture of the
zoo should be the star.
People are the spectators here, the challenge
is how to discover the relation between nature and architecture.
Consequently our project is a represented nature with row materials
that becomes articulated through architecture.
The large area. Depending on the topography and consistence of the
surface, varying patterns and visual metaphor can come into being
the interaction with the nature, such as shadow or water stream images.
The interaction and superposition of surface materials, topography
and vegetation of olive tree create three dimensional spaces.
We are the nature.
In our project architecture is the language between
people and animals.
Hybrid space. Mother and father, human and nature, tree and person
- this could generate an adapting system of the project, an adapting
architecture to the needs of the people in each particular context.
Zoology: Darwin on our desks? In our design: in the scientific meaning
every organism breaks down into series of interrelated system (the
bones or structural system, the muscles; the arteries or system of fluid;
the skin, etc.). The buildings in the zoo from would be seen as a coherent
framework of systems: if one part gets eliminated, the whole organism
collapses.
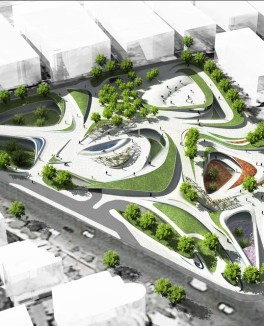
Al Sebky Multi Park
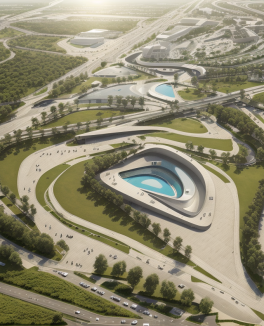
Kiwan Botanic Garden
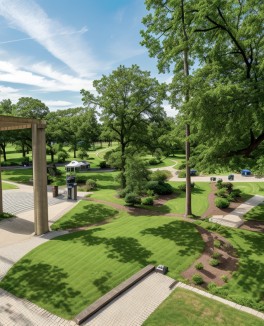
Eastern Park
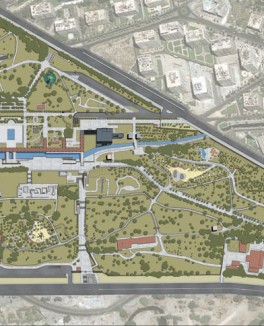
Tishreen
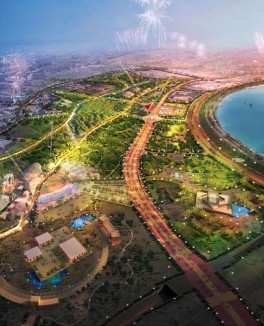
Al Doha National Park
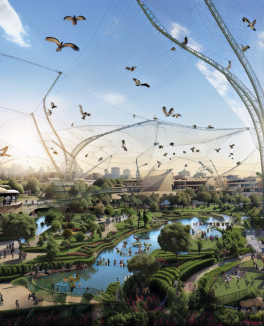
Damascus Zoo
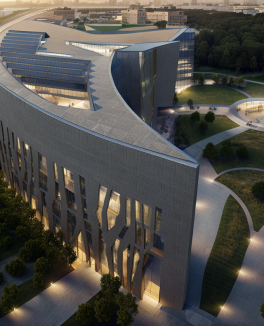
planitarium
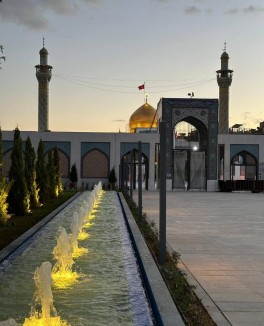
Maqam AlSayyida Zaynab
Fill out the form and our manager will contact you for consultation.
