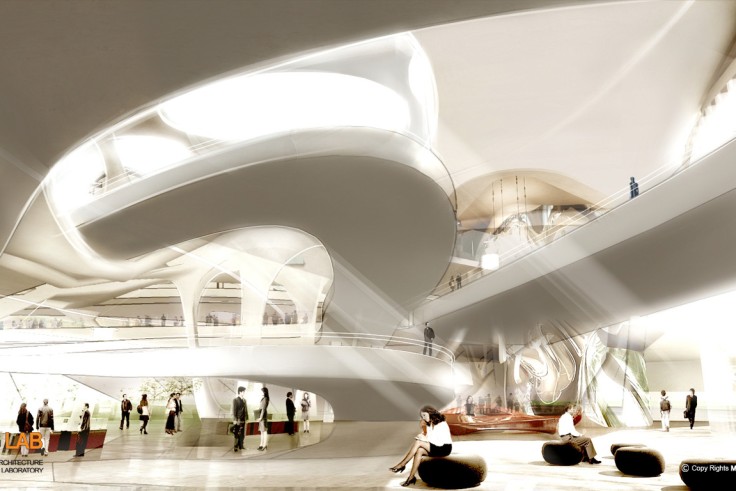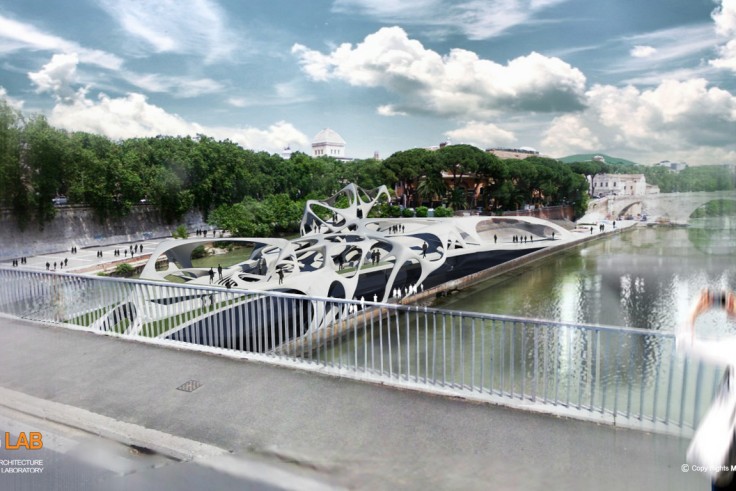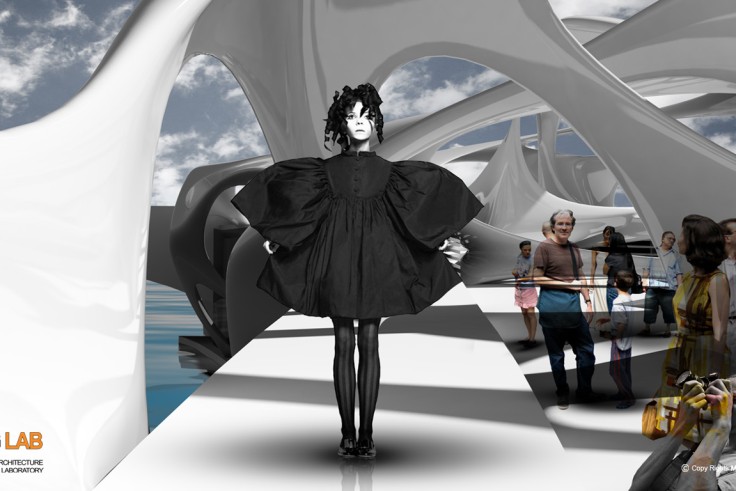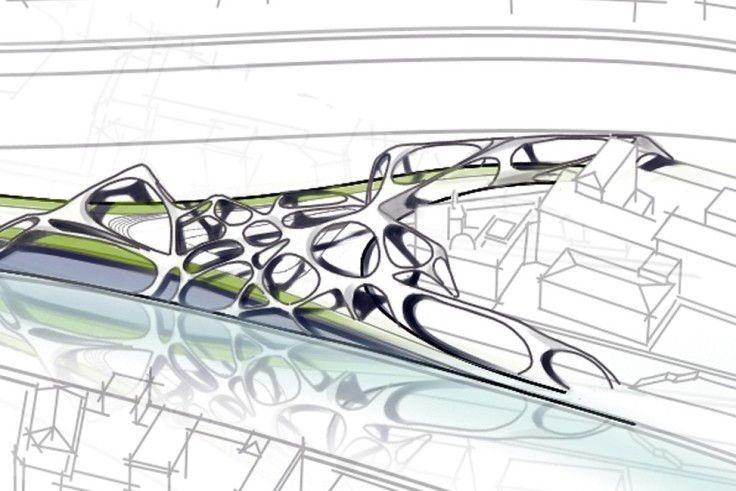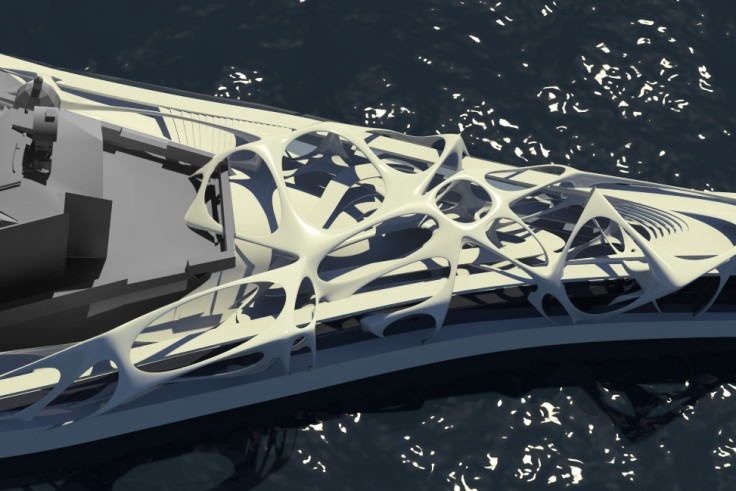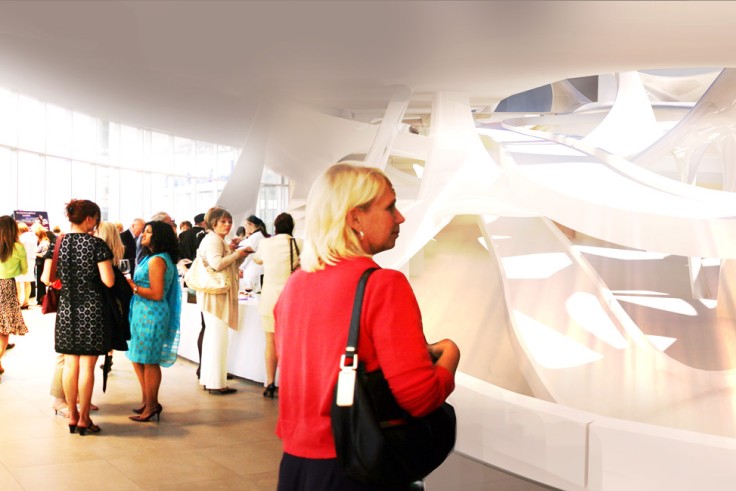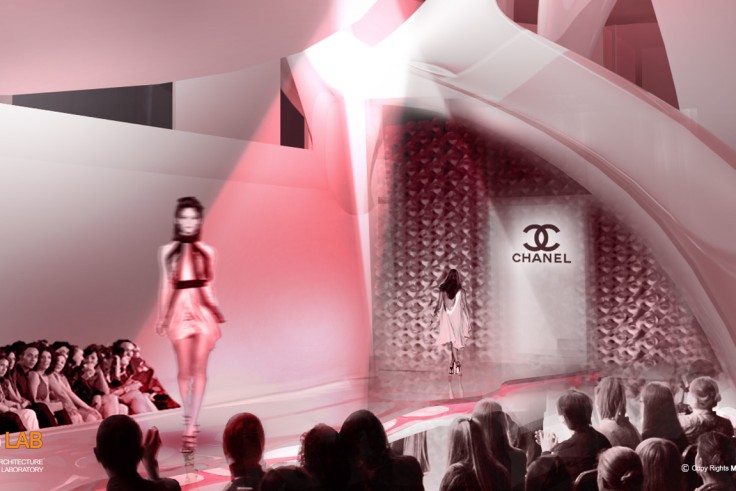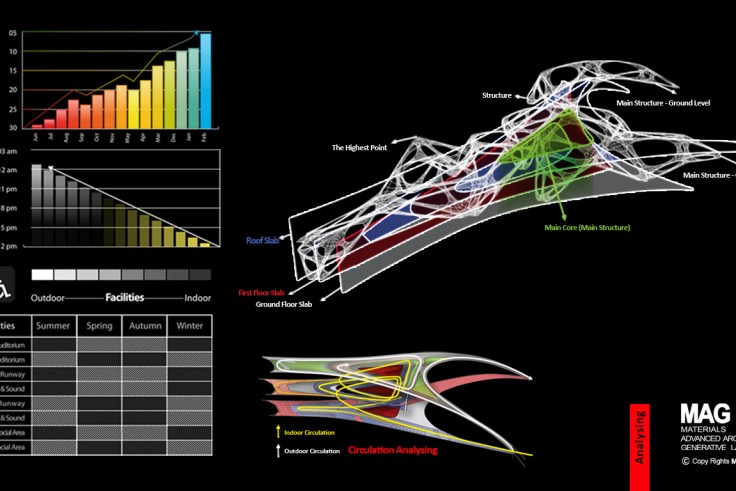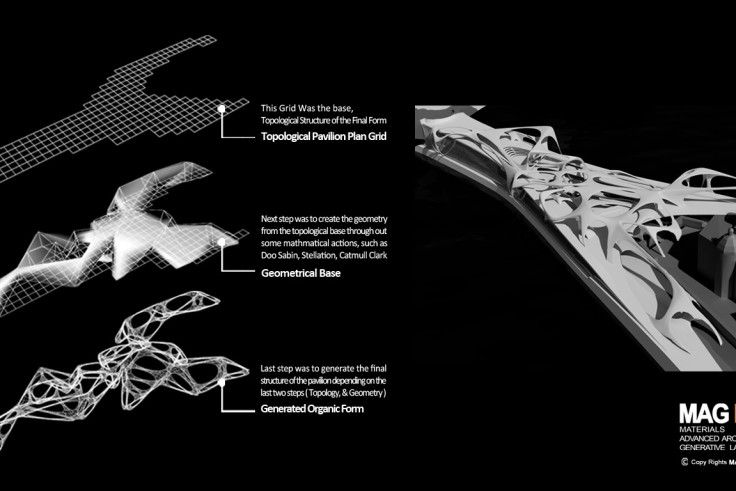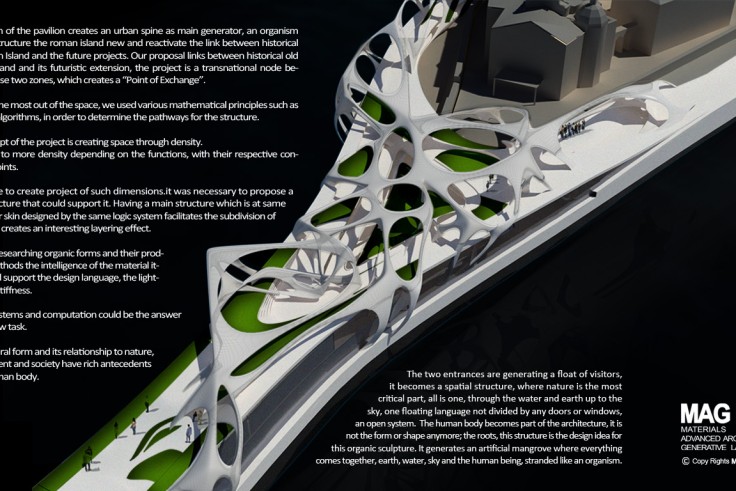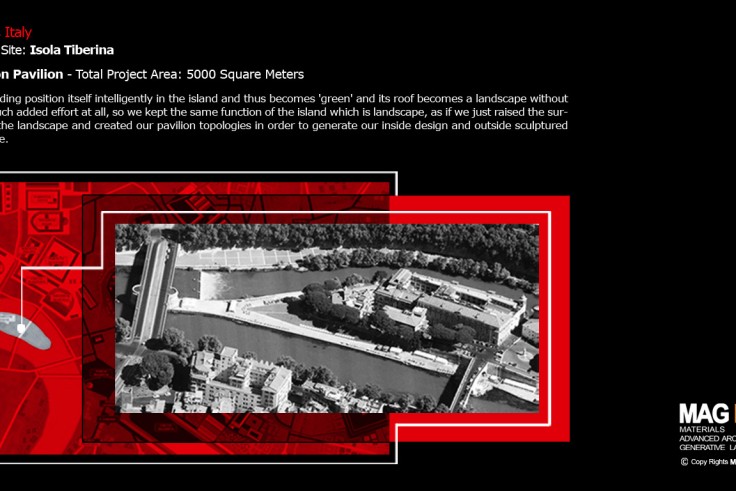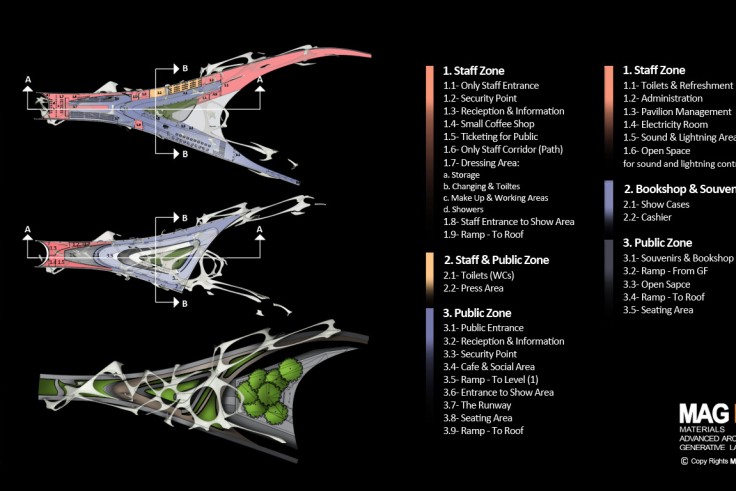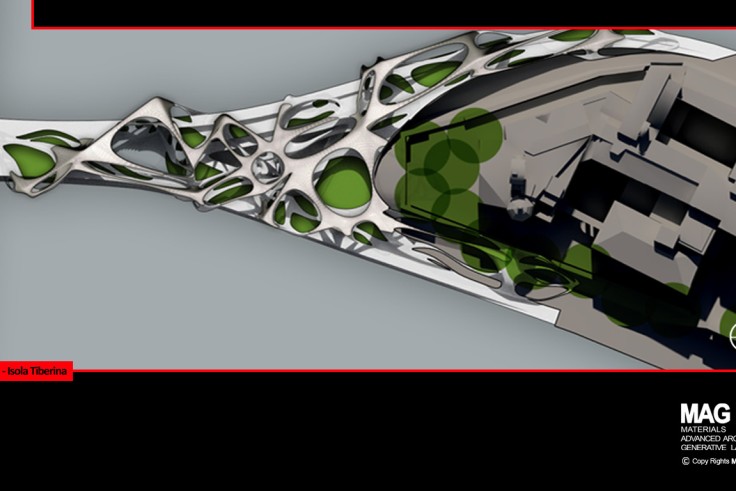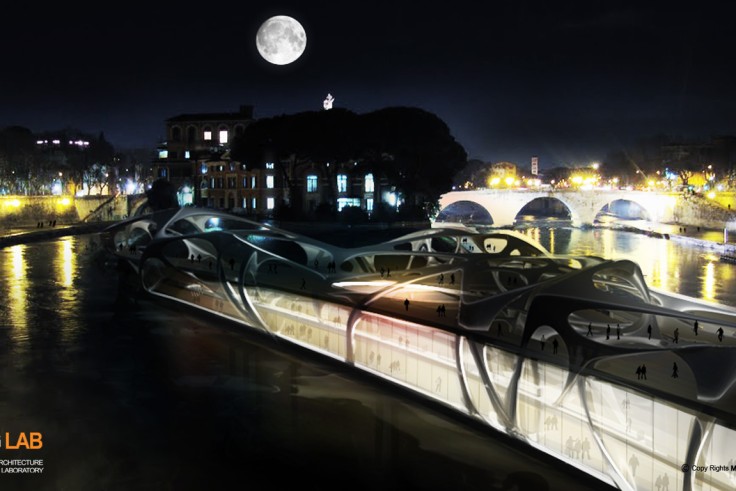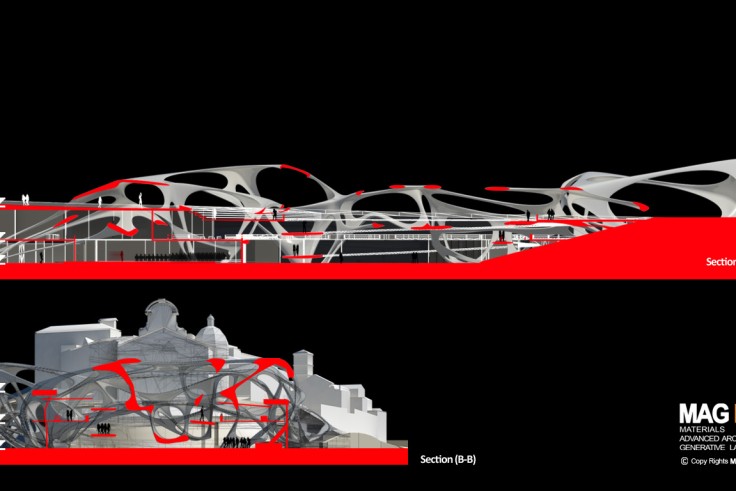Year
-0001 - -0001
Location
Rome-Italy
Type
Bioparametrical works
Team
Design: MAGLAB “Materials – Advanced Architecture – Generative Laboratory” Project Supervised and directed by: M.Arch.Aref Maksoud MAGLAB Director, Authorized Training Center of McNeel (Robert McNeel & Associates– United States) in Middle East, Visi
Fashion Pavilion
The building positions itself intelligently in the island and thus becomes 'green' and its roof becomes a landscape without very much added effort at all, so we kept the same function of the island which is landscape, as if we just raised the surface of the landscape and created our pavilion topologies in order to generate our inside design and outside sculptured structure.
Architect Description:
The design of the pavilion creates an urban spine as main generator, an organism that will structure the roman island new and reactivate the link between historical old Roman Island and the future projects. Our proposal links between historical old Roman Island and its futuristic extension, the project is a transnational node between these two zones, which creates a “Point of Exchange”.
To make the most out of the space, we used various mathematical principles such as different algorithms, in order to determine the pathways for the structure.
The concept of the project is creating space through density. From less to more density depending on the functions, with their respective connecting points.
To be able to create project of such dimensions.it was necessary to propose a main structure that could support it. Having a main structure which is at same time outer skin designed by the same logic system facilitates the subdivision of space and creates an interesting layering effect.
Through researching organic forms and their production methods the intelligence of the material itself should support the design language, the lightness and stiffness. Fibrous systems and computation could be the answer for this new task.
Architectural form and its relationship to nature, environment and society have rich antecedents to the human body. The two entrances are generating a float of visitors, it becomes a spatial structure, where nature is the most critical part… all is one, through the water and earth up to the sky, one floating language not divided by any doors or windows, an open system. The human body becomes part of the architecture, it is not the form or shape anymore; the roots, this structure is the design idea for this organic sculpture. It generates an artificial mangrove where everything comes together, earth, water, sky and the human being, stranded like an organism.
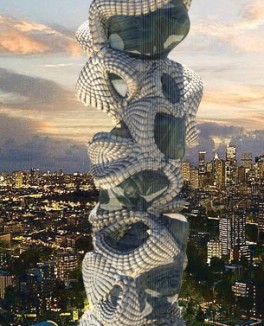
Future Skyscrapers 2015 - MAGLAB Academic Research
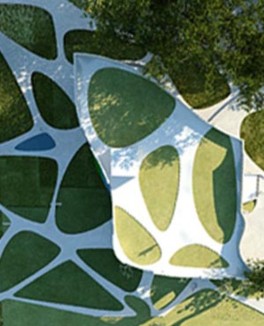
Villa morph
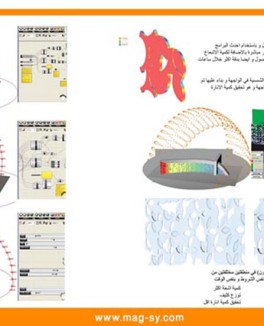
Historical military museum
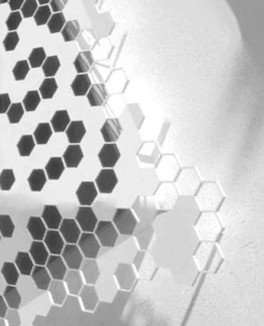
Hydr bubble
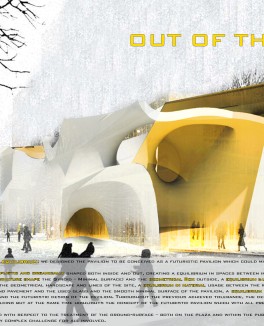
The Equilibrium / MAGLAB Research Pavilion - Moscow, Russia
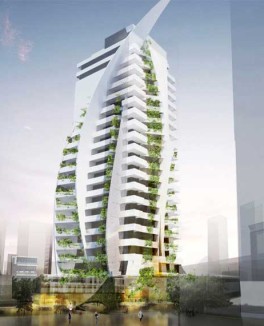
MAG Tower
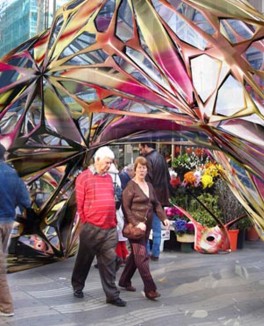
Flora
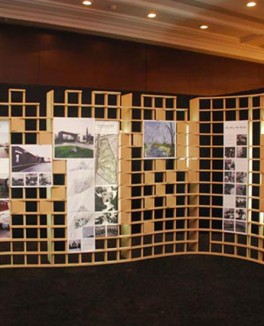
MAG pavilion
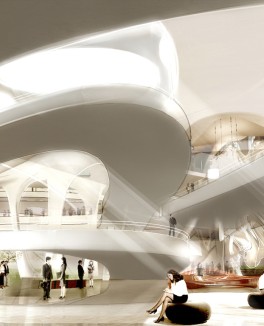
MAGLAB Research l Rome fashion pavilion 2012
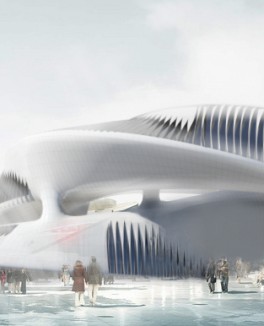
MAGLAB Wins Archtriumph Competition
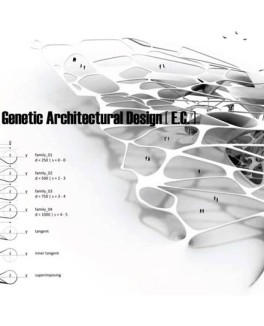
Plaza Lesseps
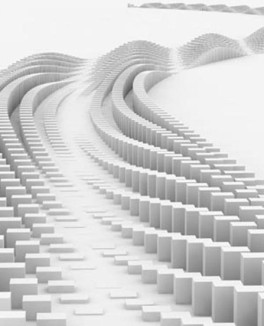
Eastern park
Fill out the form and our manager will contact you for consultation.
